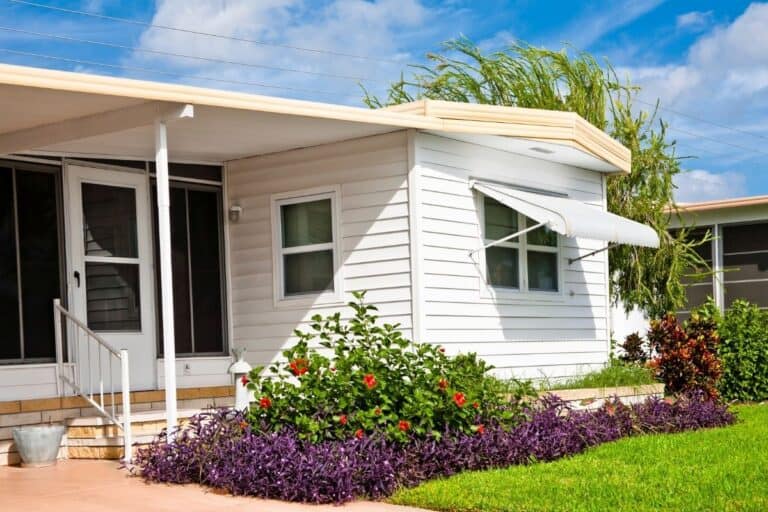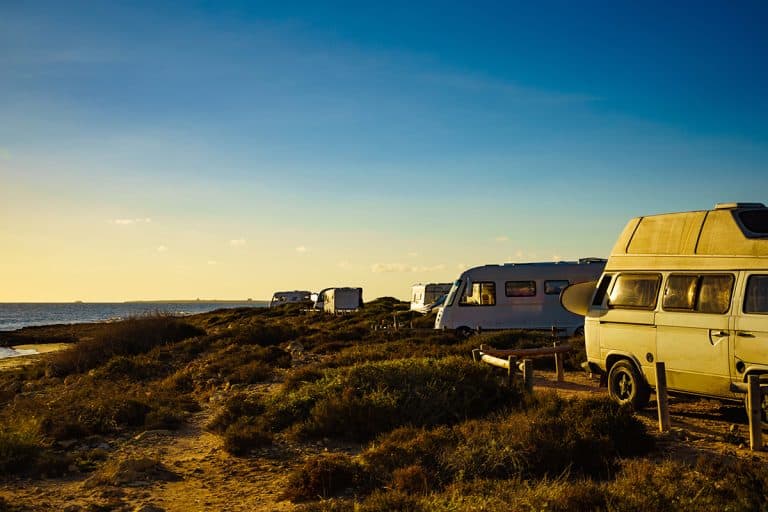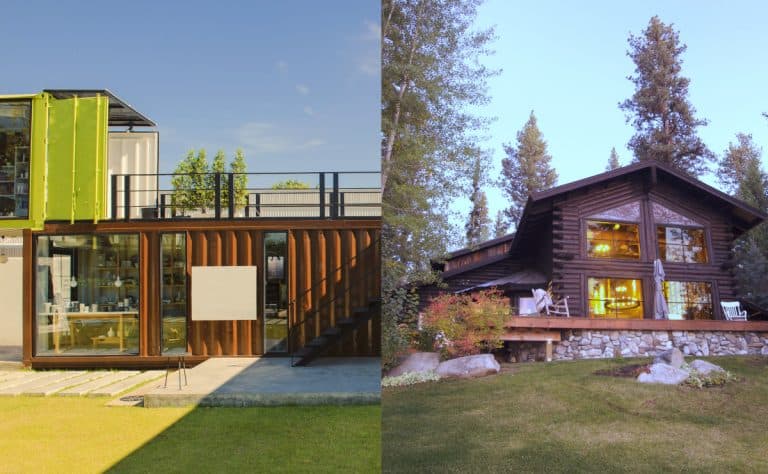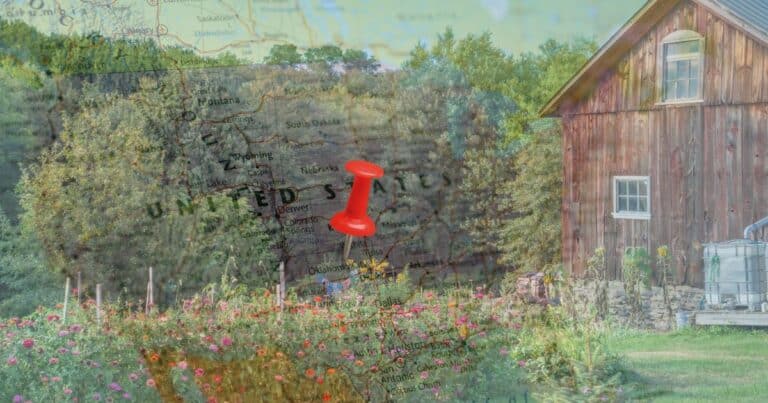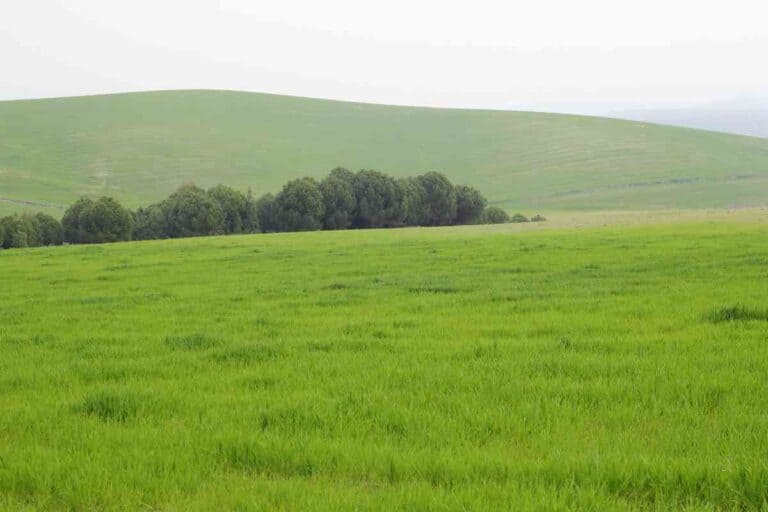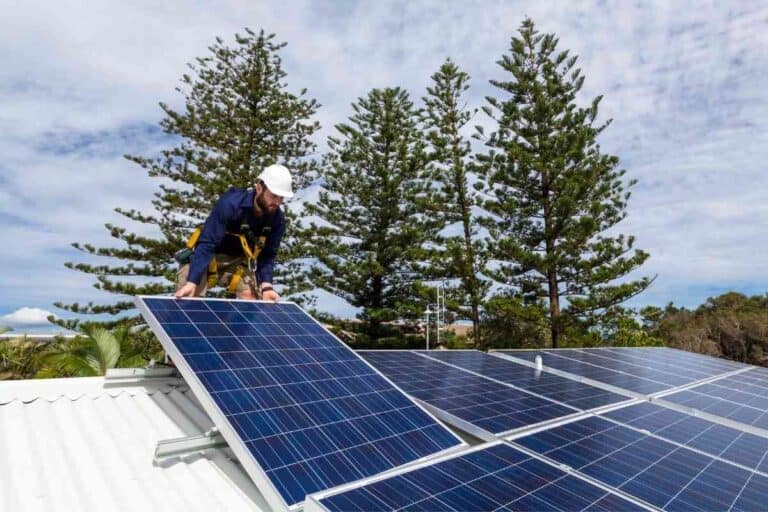Best Prefab Cabins: Top Options for Your Next Retreat
If you’re looking for a cozy and stylish cabin that can be assembled quickly and easily, then prefab cabins might be just what you need. Prefabricated cabins are prefabricated structures that can be assembled on-site in a matter of weeks. They are available in a wide range of styles and sizes, from small and basic to large and luxurious.
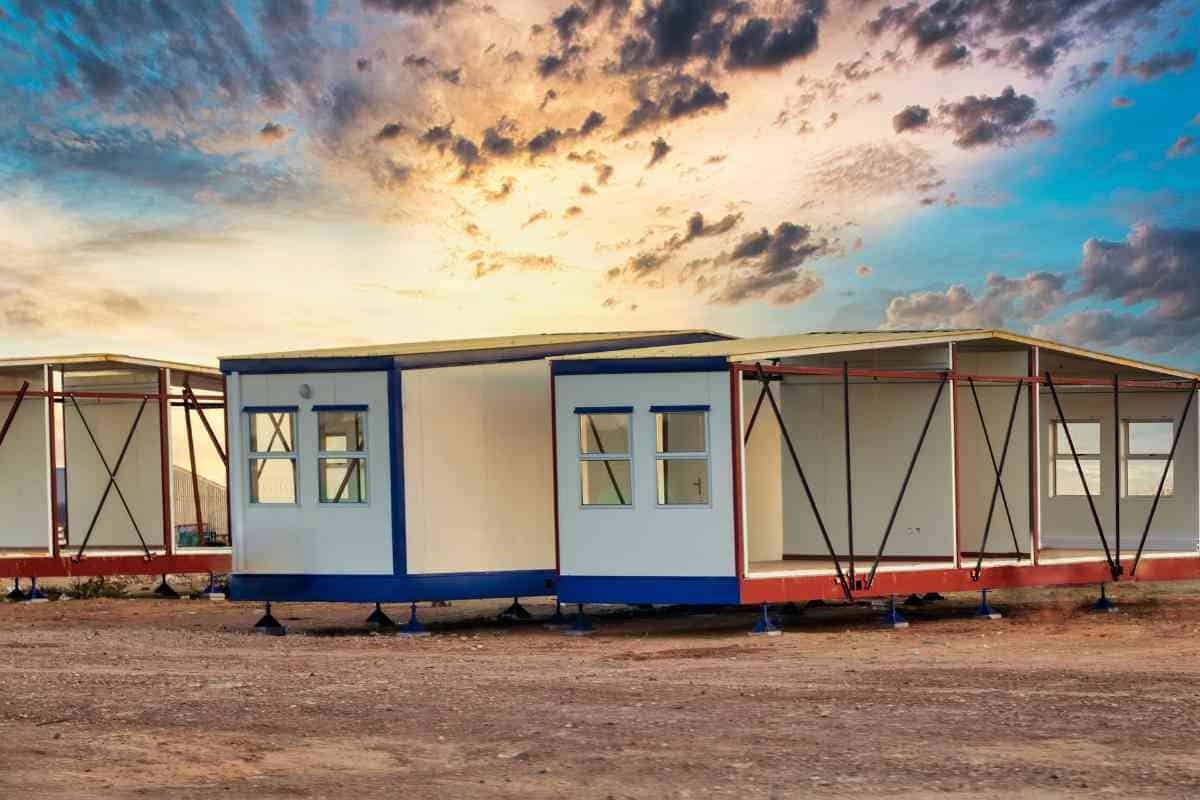
What’s the best prefab cabin?
The best prefab cabin is a blend of aesthetics, durability, functionality, and long-term value. With manufacturers like Backcountry Hut Company and Dwellito emphasizing energy efficiency and sustainable materials, and designs from companies like Koto Abodu offering modern flair, the options are extensive.
My personal favorite is the Cabin One by Dwellito. Simple, efficient, and just roomy enough.
Given the high-quality materials and customization options, prefab cabins not only offer immediate comfort but also ensure a solid investment for future resale value. Selecting the right manufacturer based on your needs ensures a perfect blend of design and function.
If you’re looking for a cabin that can be assembled quickly and easily, prefab cabins might be the right choice for you. Prefab cabins are pre-manufactured and then assembled on-site, which means they can be built in a fraction of the time it takes to build a traditional cabin.
What are Prefab Cabins?
Prefab cabins are small, pre-manufactured structures that are designed to be assembled quickly and easily on-site. They are typically made from wood, but can also be made from other materials like steel or concrete. Prefab cabins come in a variety of sizes and styles, from small one-room cabins to larger multi-room structures.
Benefits of Prefab Cabins
Prefabricated cabins have become increasingly popular in recent years due to their numerous benefits. These cabins are built off-site and then transported to the location where they will be assembled. Here are some of the benefits of prefab cabins:
Functional Benefits
One of the most significant benefits of prefab cabins is their functionality. These cabins are designed to meet the needs of modern living and come equipped with all the necessary amenities and modern comforts. You can customize your cabin to suit your specific needs, including choosing the number of bedrooms, bathrooms, and other features. Prefab cabins are also energy-efficient, making them an excellent choice for those who want to reduce their carbon footprint.
Aesthetic Benefits
Prefab cabins are not only functional but also beautiful. They come in a variety of styles and designs, allowing you to choose one that matches your personal taste. You can choose from a wide range of materials, including wood, stone, and metal, to create a cabin that fits your aesthetic preferences. These cabins are also customizable, so you can add your personal touch to make it truly unique.
Quality and Durability
Prefab cabins are built with high-quality materials, ensuring that they are durable and long-lasting. They are designed to withstand harsh weather conditions, making them an excellent choice for those who live in areas with extreme weather. These cabins are also built to meet strict building codes and regulations, ensuring that they are safe and structurally sound.
Resale Value
Another benefit of prefab cabins is their resale value. These cabins are built with high-quality materials and are designed to last for many years. This means that they retain their value over time, making them a good investment. Additionally, prefab cabins are customizable, so you can add features that increase their value, such as a fireplace or a deck.
They are functional, beautiful, durable, and have a high resale value. If you are looking for a cabin that offers all these benefits, then a prefab cabin may be the perfect choice for you.
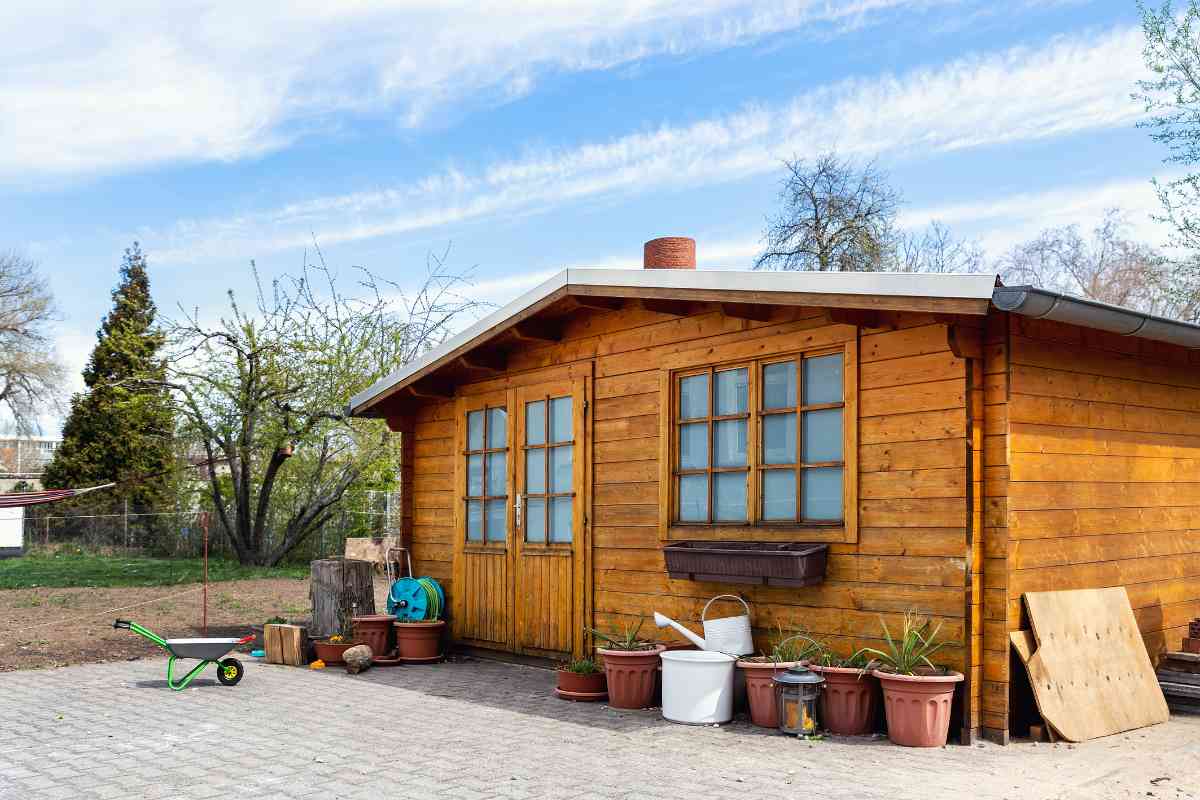
Prefab Cabin Manufacturers
Here are some of the top prefab cabin manufacturers to consider:
Backcountry Hut Company
The Backcountry Hut Company offers customizable, flat-packed cabins that can be assembled on-site. Their cabins are designed to be energy-efficient and sustainable, with a focus on using locally sourced materials.
Cabin One by Dwellito
Dwellito offers a range of prefab cabins, from small, minimalist designs to larger, more luxurious option. My favorite is the Cabin One design. Their cabins are designed to be energy-efficient and eco-friendly, with a focus on using high-quality materials.
Koto Abodu Cabins
The Koto Abodu Cabin is a sleek, modern prefab cabin that can be customized to fit your needs. It’s designed to be energy-efficient and sustainable, with a focus on using eco-friendly materials.
Deer Run Cabins
Deer Run Cabins offers a range of prefab cabin designs, from cozy one-room cabins to larger, multi-room options. Their cabins are designed to be energy-efficient and low-maintenance, with a focus on using high-quality materials.
Ark-Shelter
Ark-Shelter offers a range of prefab cabins, including their signature “Ark Shelter” design. Their cabins are designed to be energy-efficient and sustainable, with a focus on using eco-friendly materials.
Kithaus
Kithaus offers a range of prefab cabins, from small, minimalist designs to larger, more luxurious options. Their cabins are designed to be energy-efficient and eco-friendly, with a focus on using high-quality materials.
Wheelhaus
Wheelhaus offers a range of prefab cabins, including their signature “Wedge” design. Their cabins are designed to be energy-efficient and sustainable, with a focus on using locally sourced materials.
Zook
Zook offers a range of prefab cabins, from small, cozy designs to larger, more spacious options. Their cabins are designed to be energy-efficient and low-maintenance, with a focus on using high-quality materials.
When choosing a prefab cabin manufacturer, it’s important to consider factors such as energy-efficiency, sustainability, and the quality of materials used. Many manufacturers offer customizable designs, allowing you to create a cabin that fits your specific needs and preferences.
Cost and Budget
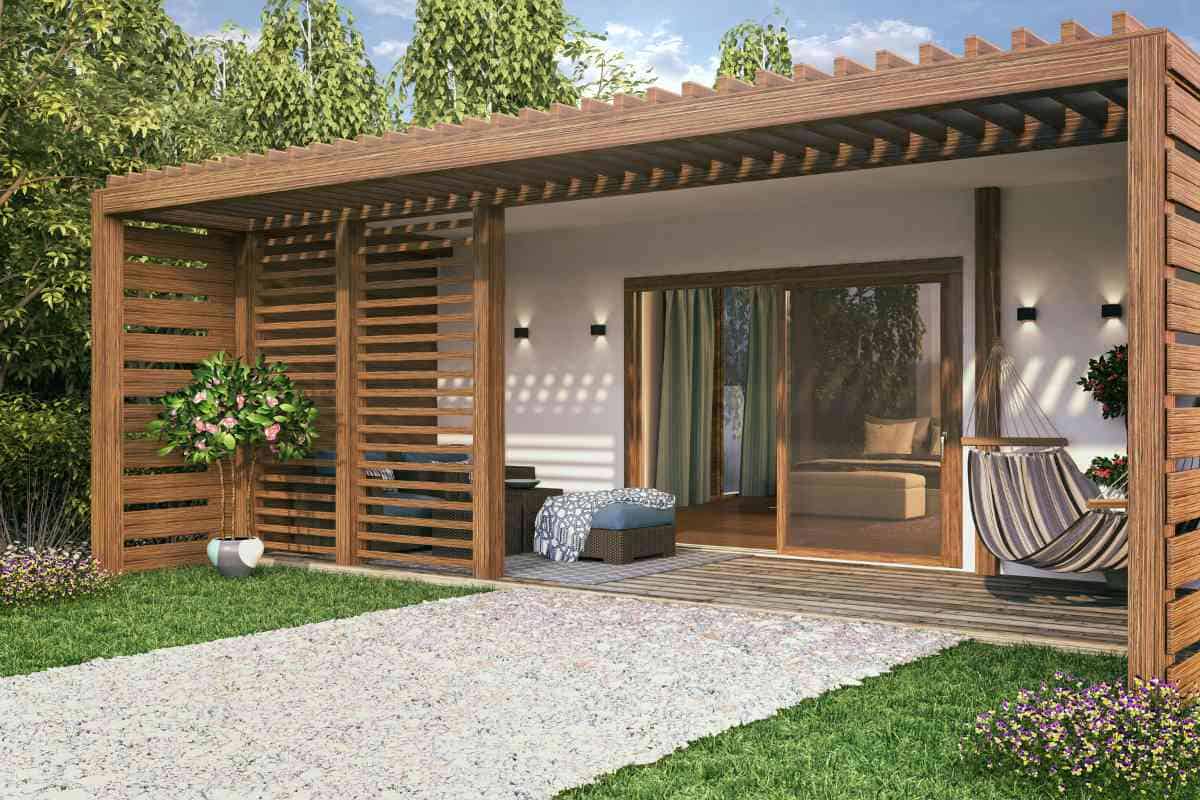
Depending on your budget, you can choose from different types of prefab cabins, including expensive, less expensive, and budget options.
Expensive
Expensive prefab cabins are usually made of high-quality materials and come with luxurious features. They are perfect for people who are looking for a high-end vacation home or a permanent residence. These cabins often have large windows, high ceilings, and spacious interiors. They can cost anywhere from $150,000 to $500,000 or more.
Less Expensive
Less expensive prefab cabins are a great option for people who want a quality cabin but don’t want to spend a fortune. These cabins are usually made of high-quality materials but may have fewer luxurious features than expensive cabins. They can cost anywhere from $50,000 to $150,000.
Budget
If you’re on a tight budget, there are still options for you. Budget prefab cabins are usually smaller and simpler than expensive and less expensive cabins. They can be made of lower-cost materials, but still, provide a comfortable living space. These cabins can cost anywhere from $10,000 to $50,000.
Keep in mind that the price of a prefab cabin can vary depending on several factors, including the size, materials, and location. It’s important to do your research and compare different options before making a decision.
Location and Placement
Choosing the right location and placement for your prefab cabin is crucial to ensure maximum comfort, convenience, and safety. Here are some factors to consider when deciding where to put your prefab cabin:
Existing Property
If you already own a property, you may want to consider placing your prefab cabin near your existing home or other structures. This can make it easier to access utilities and other amenities. You may also want to consider the aesthetics of your property and how your prefab cabin will fit in with the existing landscape.
Piece of Land
If you are purchasing a piece of land specifically for your prefab cabin, you’ll want to consider several factors. First, you’ll want to make sure the land is suitable for building. You’ll also want to consider the terrain, soil quality, and any potential hazards such as flood zones or steep inclines. Additionally, you’ll want to think about the views and privacy of your chosen location.
Remote Locations
If you’re looking for a more secluded experience, you may want to consider placing your prefab cabin in a remote location. This can provide a peaceful and quiet retreat away from the hustle and bustle of city life. However, keep in mind that remote locations may come with their own set of challenges such as limited access to utilities and emergency services.
| Location Type | Advantages | Disadvantages |
| Existing Property | Easy access to utilities and amenities, aesthetic considerations | Limited flexibility in placement |
| Piece of Land | Flexibility in placement, potential for views and privacy | Need to ensure land is suitable for building, potential hazards |
| Remote Locations | Peaceful and quiet, secluded experience | Limited access to utilities and emergency services |
No matter where you choose to place your prefab cabin, it’s important to work with a reputable builder who can help you navigate the process and ensure a successful outcome.
Design and Customization
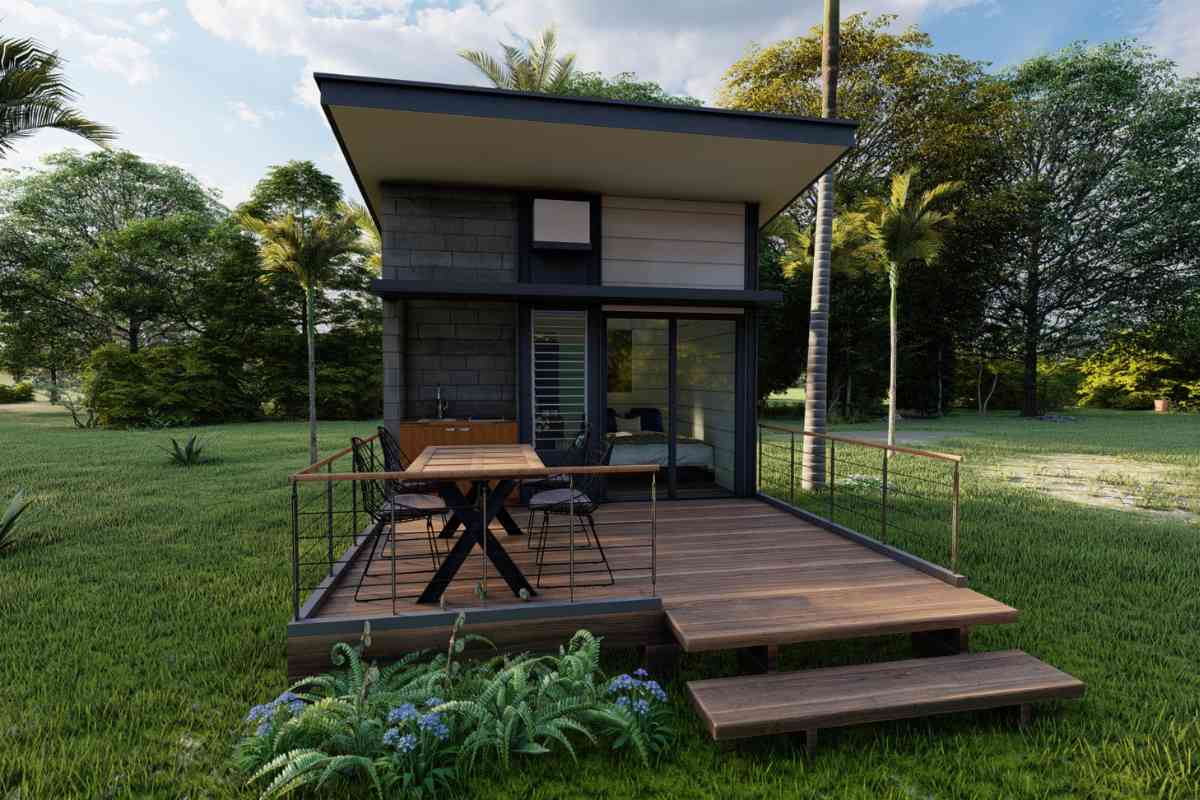
Design and customization are two essential factors that can make a significant difference in the final product. In this section, we will explore the different design options and floor plans available for prefab cabins.
Design Options
One of the advantages of prefab cabins is that they offer a wide range of customizable options. Different manufacturers offer various design options to choose from, including exterior and interior finishes, roofing, siding, and more. You can select the materials, colors, and finishes that match your taste and preferences.
Moreover, some prefab cabin manufacturers offer custom design services, where you can work with a professional designer to create a unique cabin that meets your specific needs and requirements. These services usually come at an additional cost, but they can be worth it if you want a truly customized cabin.
Floor Plans
Another critical aspect of prefab cabin design is the floor plan. Most prefab cabin manufacturers offer a range of floor plans to choose from, with different layouts, sizes, and features. Some manufacturers offer up to four different floor plans to choose from, while others provide more options.
When selecting a floor plan, consider your needs and preferences. Do you need a one-bedroom or two-bedroom cabin? Do you want an open-concept living space or separate rooms? Do you need a loft or extra storage space? Answering these questions will help you narrow down your options and select the best floor plan for your needs.
Below is a table that summarizes the different customizable options and floor plans available for prefab cabins:
| Customizable Options | Floor Plans |
|---|---|
| Exterior and interior finishes | One-bedroom |
| Roofing and siding | Two-bedroom |
| Materials, colors, and finishes | Open-concept living space |
| Custom design services | Separate rooms |
| Loft or extra storage space |
Additional Features
Additions
One of the biggest advantages of prefab cabins is their flexibility. Many manufacturers offer a variety of customizable options, including additions such as decks, porches, and sunrooms. These can be great for expanding your living space and enjoying the great outdoors.
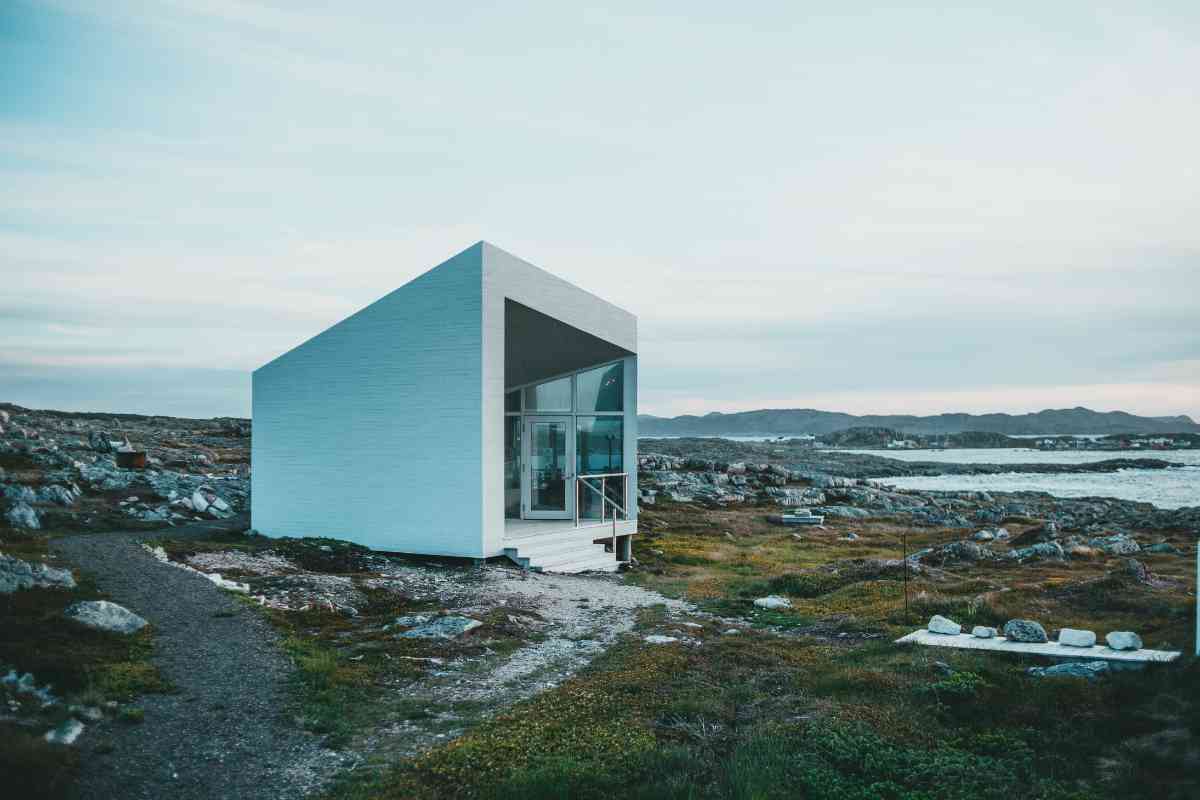
Roof
The roof is an important consideration for any cabin, and prefab models are no exception. One popular option is an enamel metal roof, which is durable, low-maintenance, and can last for decades. Other options include shingle or tile roofs, which can add a more traditional look to your cabin.
Windows and Doors
Windows and doors are crucial for both natural light and ventilation. Look for energy-efficient options that can help keep your cabin comfortable year-round. You may also want to consider adding a skylight for additional natural light.
Kitchen
Many prefab cabins come with a basic kitchen setup, but you can also opt for upgrades such as granite countertops, stainless steel appliances, and custom cabinetry. Consider your cooking and storage needs when choosing your kitchen features.
Interior Finishes
The interior finishes of your cabin can make a big difference in its overall feel. Look for options such as wood paneling, tile flooring, and custom lighting fixtures to create a cozy and inviting space.
Interior Walls
Prefab cabins often come with unfinished interior walls, but you can choose to add drywall, paneling, or other finishes to create a more polished look. This can also help with insulation and noise reduction.
Building and Installation
The building and installation process is crucial to ensure a smooth and hassle-free experience. In this section, we’ll cover the building process and installation guide for prefab cabins.
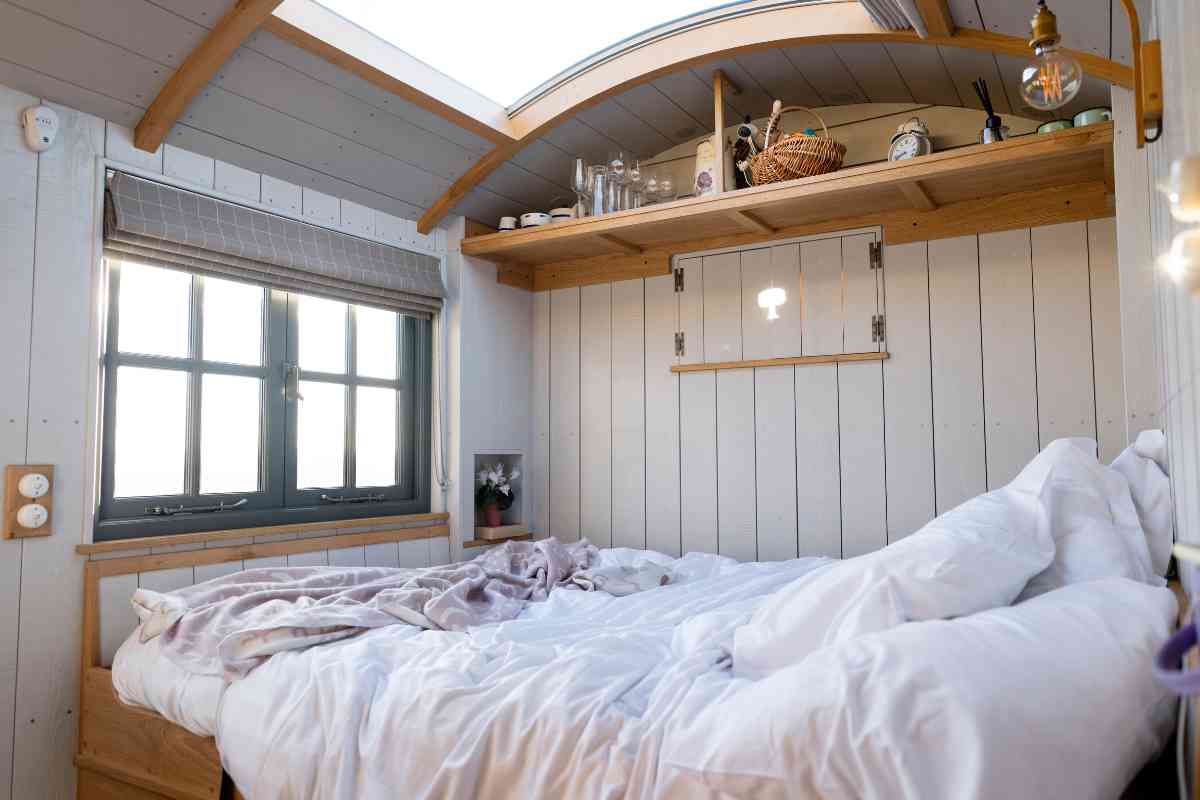
Building Process
The building process for prefab cabins is typically done in a factory setting, where the cabin components are constructed off-site. This approach allows for greater quality control and faster construction times. The building process involves the following steps:
- Design: The design process involves creating a blueprint for the cabin. This blueprint is used to guide the construction of the cabin components.
- Construction: The construction process involves building the cabin components off-site. This includes framing, insulation, and installation of windows and doors.
- Inspection: Once the cabin components are constructed, they are inspected to ensure they meet quality standards. Any necessary adjustments or repairs are made at this stage.
- Transportation: The cabin components are then transported to the installation site.
Sustainability and Eco-Friendliness
When it comes to prefab cabins, sustainability and eco-friendliness are becoming increasingly important factors to consider. Not only do these features help protect the environment, but they can also save you money on energy costs in the long run.
- Sustainable Materials: Choose wood that has been certified by the Forest Stewardship Council (FSC) or similar organizations.
- Non-toxic Materials: By choosing non-toxic materials, you can reduce exposure to harmful chemicals and help protect the planet.
- Energy Efficiency: Choose energy-efficient systems and appliances to reduce energy consumption. For instance, high insulation value windows, high-efficiency HVAC systems, and LED lighting.
Insulation and Energy Efficiency
A well-insulated cabin will help regulate temperatures while also reducing energy bills. Key considerations include:
- Insulation Types:
- Fiberglass: Affordable and effective but can be irritating to work with.
- Spray Foam: Offers better insulation and noise reduction but is pricier.
- Cellulose: Eco-friendly and made from recycled paper.
- Energy Efficiency Features:
- Double-paned windows: Reduces heat loss effectively.
- Energy-efficient appliances: Look for the Energy Star rating.
- LED lighting: More eco-friendly and cost-effective than traditional bulbs.
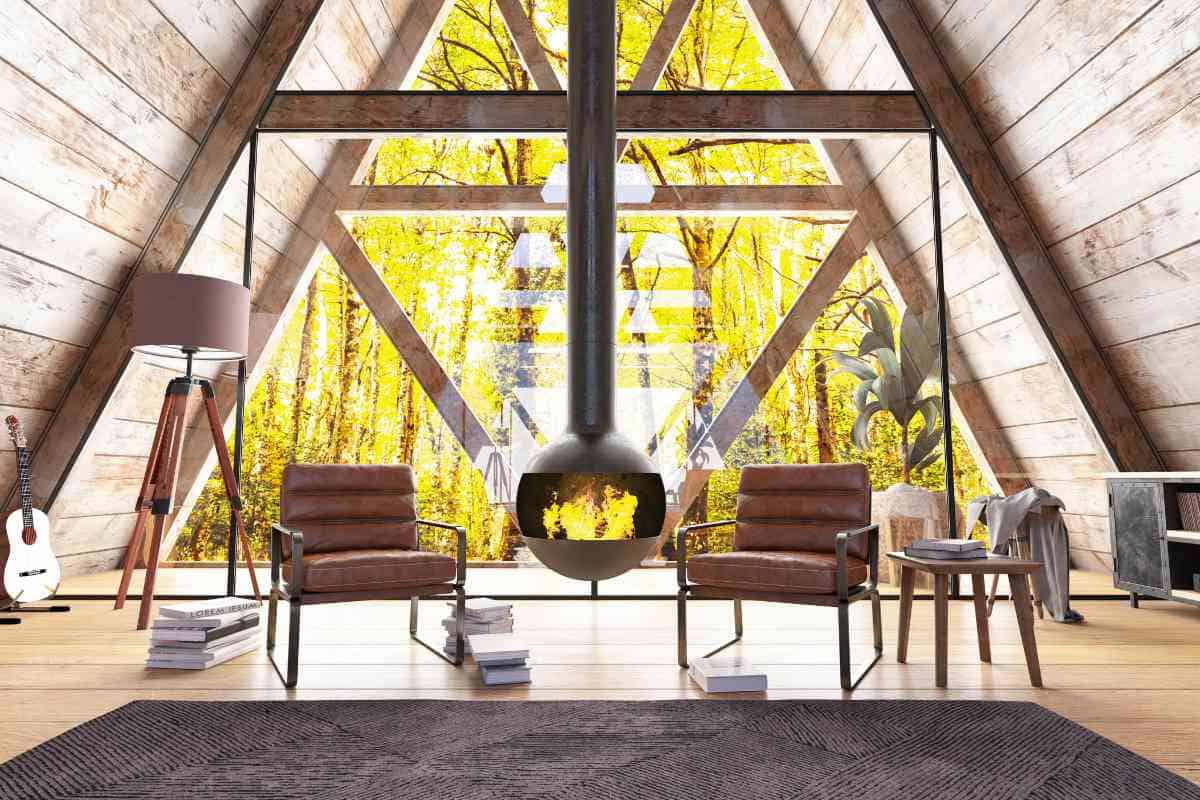
Installation Guide
Installing a prefab cabin necessitates detailed planning. Here’s a step-by-step guide:
- Foundation: Prepare the foundation, which typically involves pouring a concrete slab or building a pier and beam foundation.
- Site Preparation: Clear the installation site of debris and potential obstacles.
- Cabin Placement: Securely place and anchor the cabin components on the foundation.
- Roof Installation: Install the roofing materials, be it shingles or metal roofing.
- Electrical and Plumbing: Install the necessary wiring, outlets, and plumbing fixtures.
- Inspection: Ensure the completed cabin meets all building codes and quality standards.
Types of Prefab Cabins
Each type has its unique features and benefits. In this section, we will discuss the three most popular types of prefab cabins: Log Cabins, A-Frame Cabins, and Tiny Homes.
Log Cabins
Log cabins are one of the most popular types of prefab cabins. They are known for their rustic charm and natural beauty. Log walls are the primary feature of log cabins, and they provide excellent insulation and soundproofing. Prefab log cabins are built in a factory and then transported to the site for assembly. They are easy to assemble and can be customized to meet specific needs.
| Pros | Cons |
|---|---|
| Durable and long-lasting | Requires regular maintenance |
| Excellent insulation and soundproofing | Can be expensive |
| Rustic charm and natural beauty | Limited design options |
| Easy to assemble | Not suitable for all climates |
A-Frame Cabins
A-Frame cabins are another popular type of prefab cabin. They are known for their unique shape and modern design. A-frames are triangular in shape and have steeply sloping sides that extend down to the foundation. The steep roofline provides excellent insulation and prevents snow from piling up on the roof. Prefab A-frames, such as Avrame and Ayfraym, are becoming increasingly popular due to their affordability and ease of assembly.
| Pros | Cons |
|---|---|
| Unique and modern design | Limited interior space |
| Affordable and easy to assemble | Not suitable for all climates |
| Excellent insulation and snow-shedding capabilities | Limited design options |
| Can be customized to meet specific needs | Requires regular maintenance |
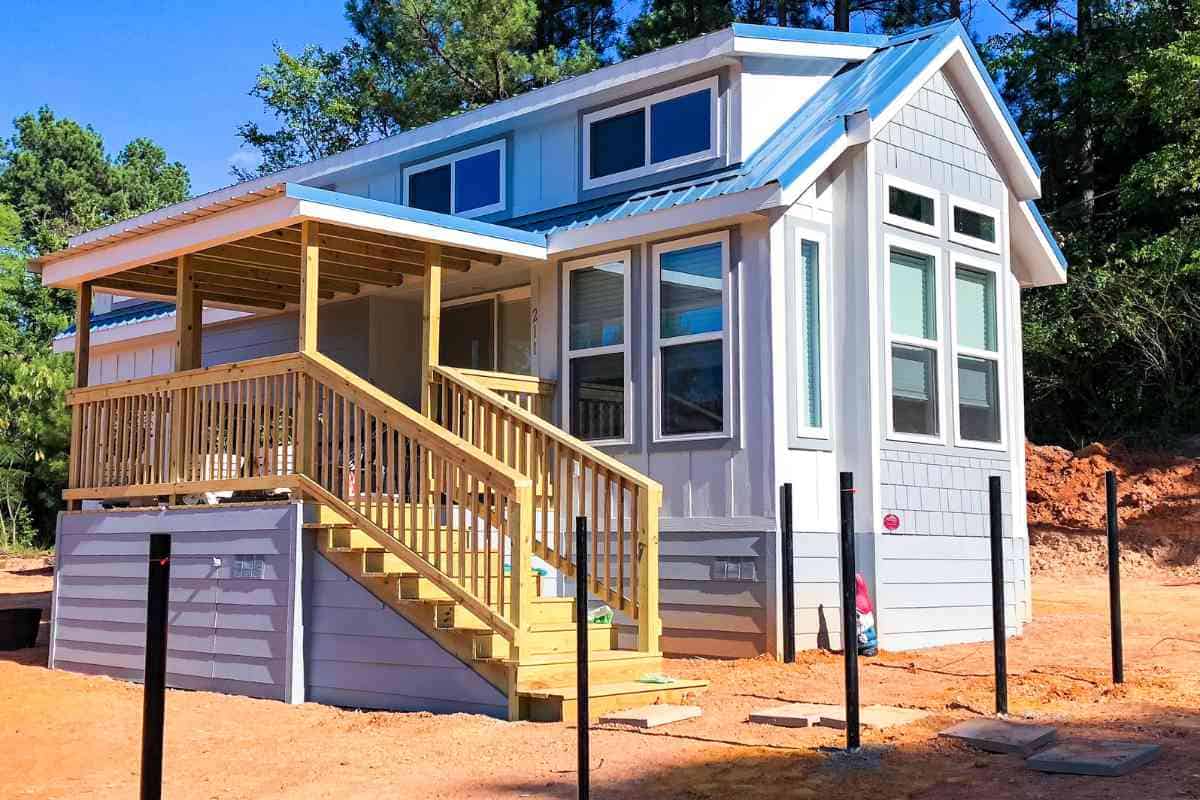
Tiny Homes
Tiny homes are a popular type of prefab cabin for those who want to downsize and simplify their lives. They are typically less than 400 square feet and can be built on a trailer or a foundation. Tiny homes are highly customizable and can be designed to meet specific needs.
| Pros | Cons |
|---|---|
| Affordable and easy to assemble | Limited interior space |
| Highly customizable | Not suitable for all climates |
| Energy-efficient and environmentally friendly | Requires regular maintenance |
| Can be built on a trailer or a foundation | Limited design options |
Conclusion
Prefab cabins, with their diverse modular designs, are rapidly becoming a favorite choice in North America and beyond. Whether you’re looking for a cozy small cabin to place in your backyard or a studio for a touch of solitude, these cabins offer the perfect blend of simplicity and modern conveniences. From classic log cabins to sleek A-frame designs and small prefab cabins, the options are extensive and customizable. Many homeowners even opt for off-grid models with solar panels, emphasizing the shift towards sustainable living. Ultimately, whether it’s a dedicated home office, a living room for relaxation, or a cabin with its dining space, the world of prefab cabins holds something for everyone.
FAQs
What are the main benefits of choosing a prefab cabin over a traditional build?
Prefab cabins, especially modular designs, offer a faster construction time, affordability, and the ability to customize features. Many are also designed to be off-grid, with options for solar panels and other eco-friendly features.
Are prefab cabins energy efficient?
Absolutely! Many prefab cabins come with energy-efficient features, from superior insulation to the inclusion of solar panels. Their simplicity in design often means less wasted energy, and many modular homes emphasize sustainable materials like timber.
What’s the difference between a prefab home and a modular home?
While the terms are often used interchangeably, modular homes refer specifically to homes built in sections or modules in a factory. These modules are then transported to the site and assembled. Prefab homes is a broader term that includes any home, including modular cabins, that is predominantly built off-site and then transported to its final location.
Do prefab cabins come with a garage or dining space?
Depending on the design and size you choose, prefab cabins can indeed include a garage and dining area. It’s essential to communicate your needs when making a purchase to ensure your cabin has the desired amenities.
Remember, the world of prefab cabins is vast, offering options from the ultra-modern studio to the rustic log cabin. By considering your needs and the available modular designs, you’re sure to find the perfect fit for your lifestyle.

