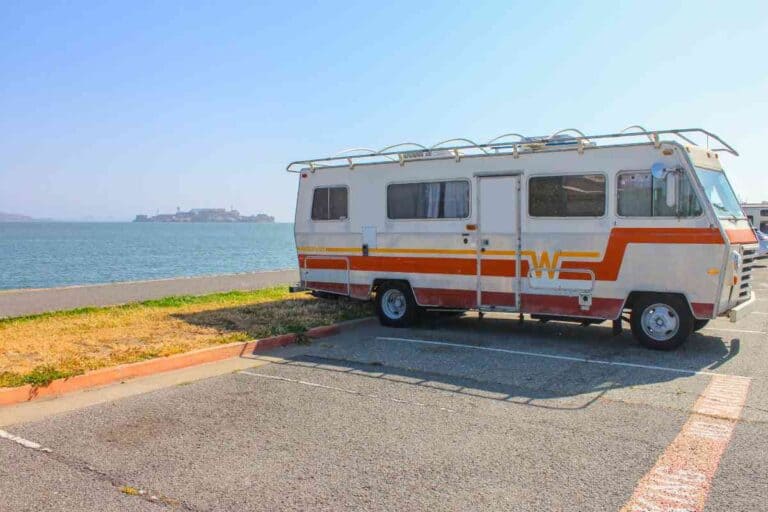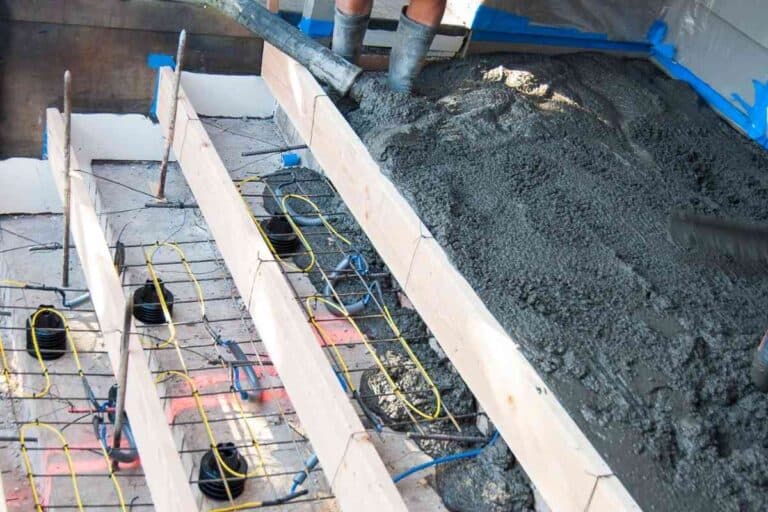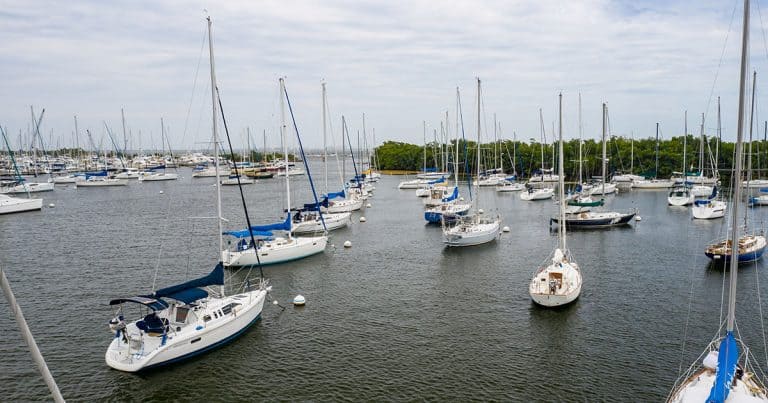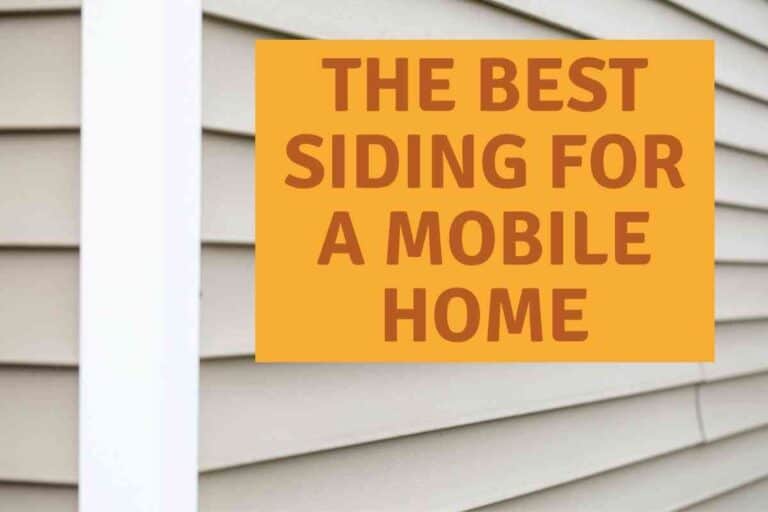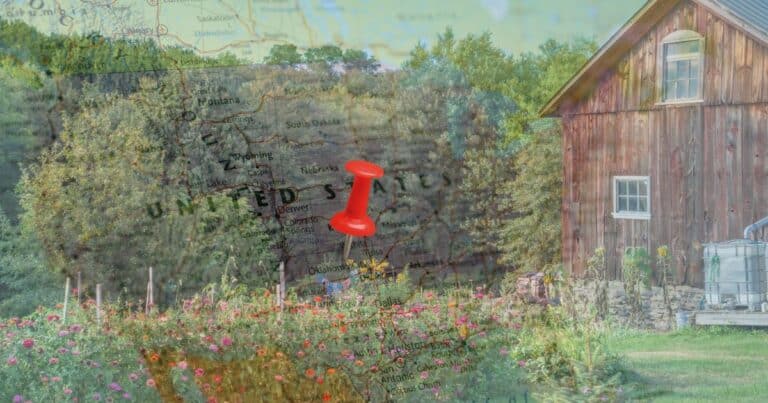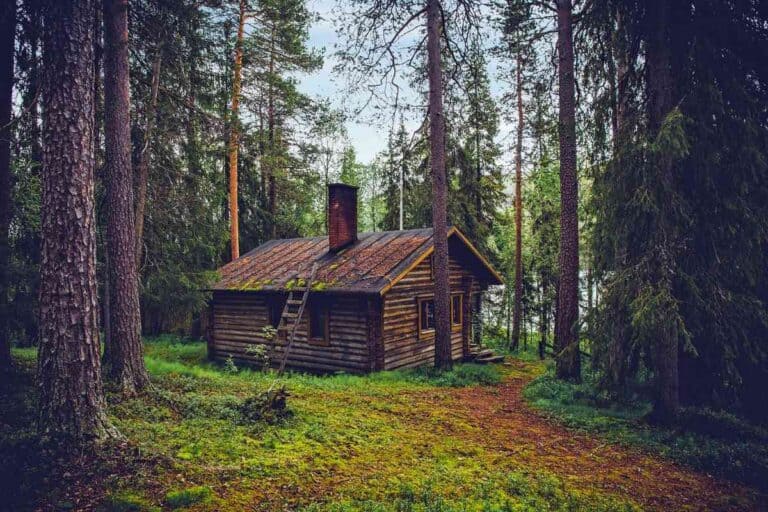How Much Does It Cost to Build an A-Frame Cabin?
If you’re considering building an A-frame cabin, one of the first questions you might have is: how much will it cost? The answer to this question depends on several factors, including the size of the cabin, the materials used, and whether you plan to build it yourself or hire a contractor.
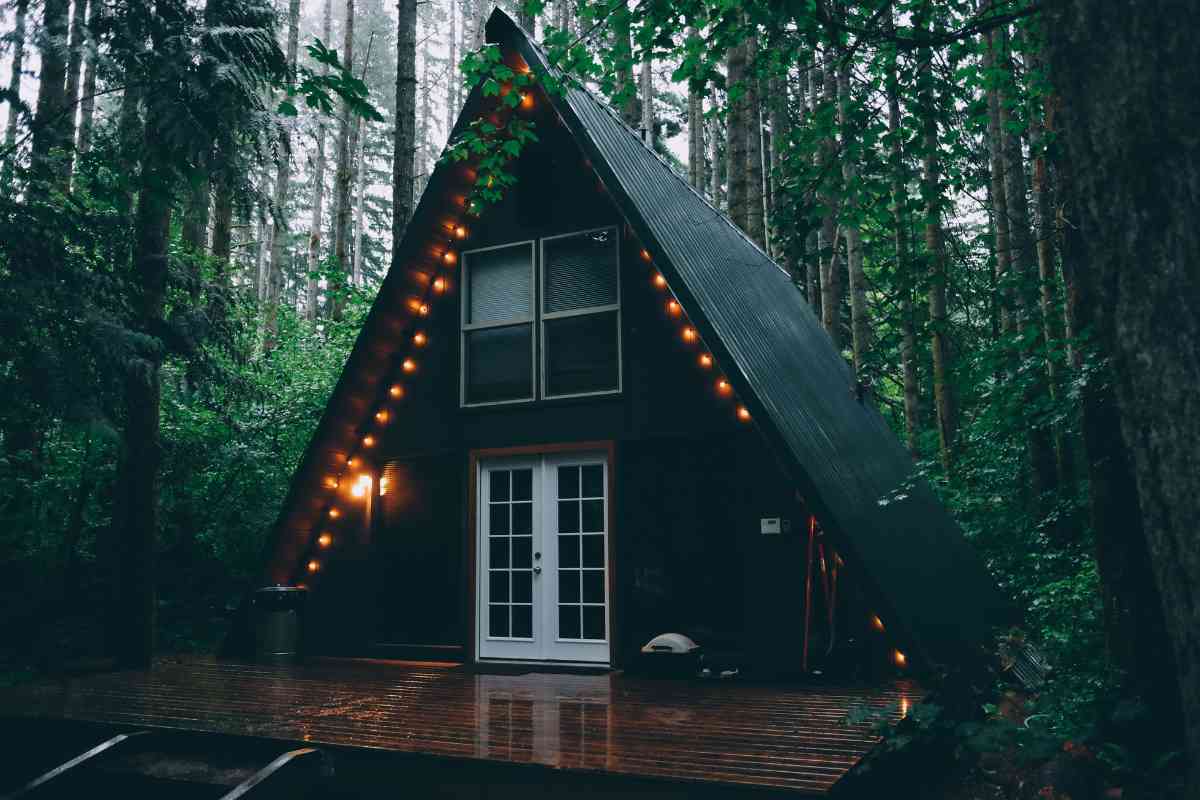
How much does it cost to build an A-Frame cabin?
A small A-frame cabin can cost as little as $8,000 if you build it yourself using budget-friendly materials such as reclaimed wood and salvaged windows. However, if you want a larger cabin with high-end finishes, the cost can easily exceed $100,000. It’s important to set a budget and prioritize your must-haves before you start building to avoid overspending.
When it comes to the materials used in building an A-frame cabin, there are several options available. The most common materials include wood, metal, and concrete. Each material has its own pros and cons, so it’s important to do your research and choose the one that best fits your needs and budget. Additionally, if you plan to hire a contractor to build your cabin, labor costs will also need to be factored into your budget.
Understanding A-Frame Cabins
If you’re considering building an A-Frame cabin, it’s important to understand what this type of structure entails. A-Frame cabins are a popular choice for those who want a unique and versatile living space that is also energy efficient and sturdy.
What is an A-Frame Cabin?
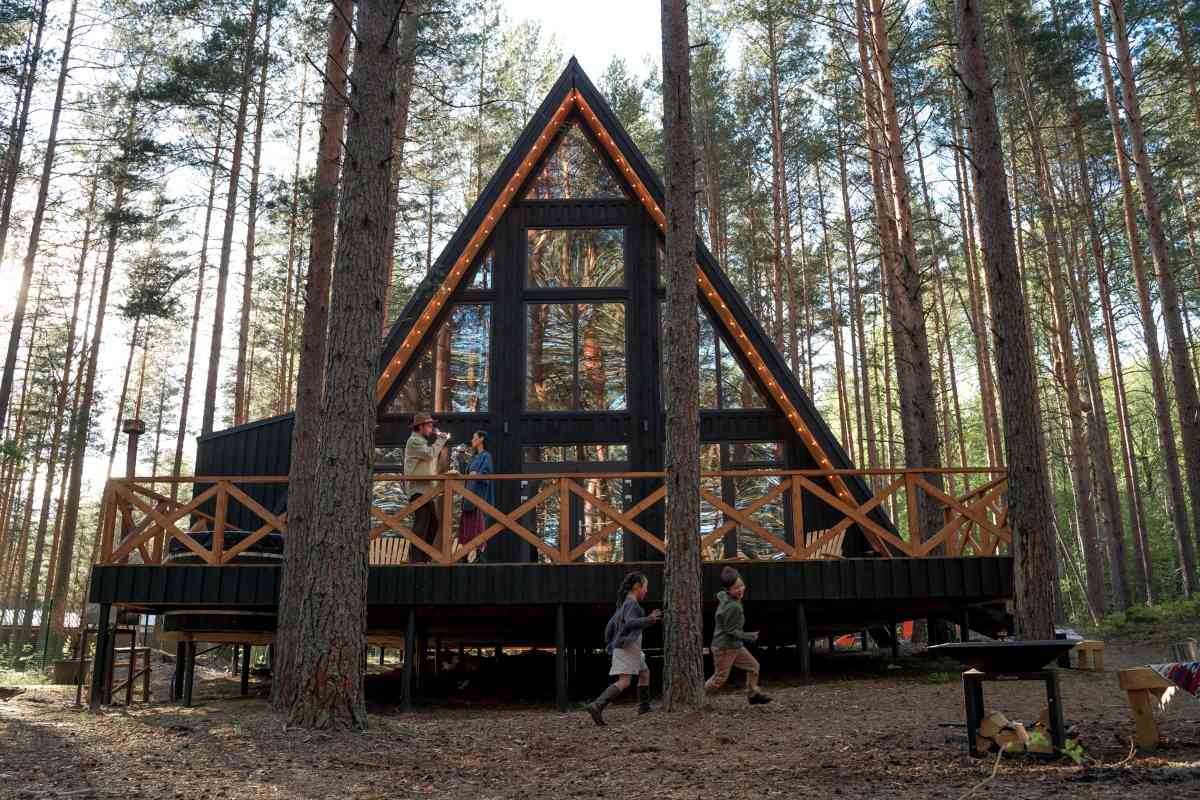
An A-Frame cabin is a type of house or cabin with a distinctive triangular shape. The roofline slopes down steeply on both sides, creating an “A” shape. This design is often associated with rustic or vacation homes, but it can also be used for full-time residences.
Benefits of an A-Frame Cabin
There are many benefits to choosing an A-Frame cabin for your next home. Some of the most notable advantages include:
- Natural Light: A-Frame cabins are known for their large windows and open floor plans, which allow for plenty of natural light to flood the space.
- Energy Efficient: The steeply sloping roof of an A-Frame cabin is ideal for solar panels, which can help to reduce your energy bills and make your home more environmentally friendly.
- Sturdy, Secure Structure: The triangular shape of an A-Frame cabin makes it resistant to wind and snow loads, making it a great choice for areas with harsh weather conditions.
- Versatile, Scalable Design: A-Frame cabins can be built in a variety of sizes and styles, making them a versatile option for many different types of homes.
- Minimalist Design: The simple, minimalist design of an A-Frame cabin is perfect for those who want a clean, uncluttered living space.
- Adaptable: The open floor plan of an A-Frame cabin makes it easy to customize your living space to suit your needs.
Advantages of A-Frame Cabins
A-Frame cabins have gained immense popularity in recent years, and for good reason. These unique structures offer several advantages that make them an attractive option for those looking to build a cabin. Below are some of the advantages of A-Frame cabins:
1. Affordable
One of the most significant advantages of A-Frame cabins is that they are relatively affordable to build. The simple design of these cabins means that they require fewer materials and less labor, which can significantly reduce the overall cost of construction. Additionally, the compact size of A-Frame cabins means that they require less land, which can further reduce the cost of the project.
2. Cost-Effective
In addition to being affordable, A-Frame cabins are also cost-effective. These cabins are designed to be energy-efficient, which means that they require less energy to heat and cool. This can result in lower energy bills, which can save you money in the long run. Additionally, the simple design of A-Frame cabins means that they require less maintenance, which can further reduce the overall cost of ownership.
3. Energy-Efficient
As mentioned earlier, A-Frame cabins are designed to be energy-efficient. The steep roofline of these cabins allows for efficient heating and cooling, as warm air rises to the top of the cabin and is easily vented out. Additionally, the compact size of A-Frame cabins means that they require less energy to heat and cool, which can significantly reduce your energy bills.
4. Unique Design
Finally, A-Frame cabins offer a unique design that sets them apart from other types of cabins. The triangular shape of these cabins is both aesthetically pleasing and functional, making them an attractive option for those looking for a cabin that stands out. Additionally, the unique design of A-Frame cabins means that they can be customized to suit your specific needs and preferences.
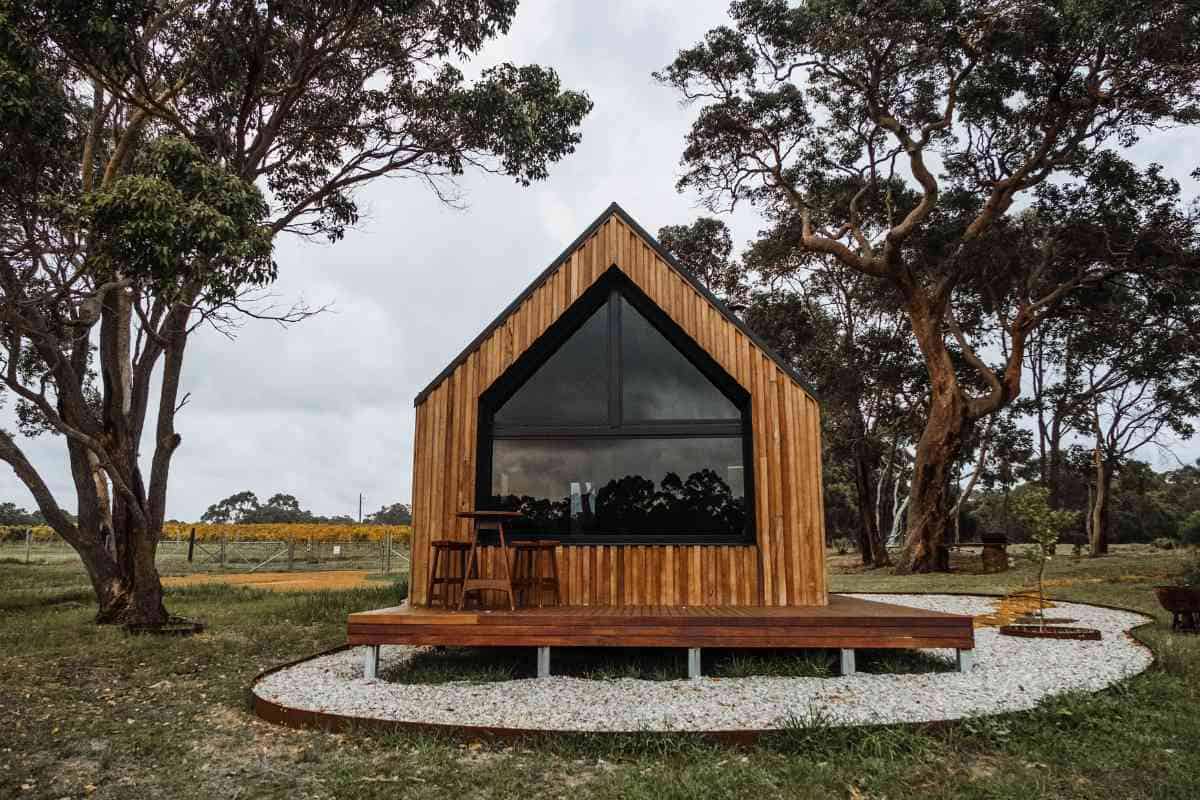
The Cost of Building an A-Frame Cabin
The cost of building an A-Frame cabin can vary widely depending on a number of factors, including the size of the cabin, the materials used, and the location of the build site. However, as a general rule, you can expect to pay between $100 and $300 per square foot for an A-Frame cabin.
The cost of building an A-frame cabin can range from $10,000 to $30,000 or more.
When planning your A-Frame cabin build, it’s important to factor in additional costs such as land acquisition, permits, and labor. Additionally, it’s a good idea to work with an experienced contractor who has a proven track record of building A-Frame cabins to ensure that your project is completed on time and within budget.
| Cost Factor | Estimated Cost |
| Land Acquisition | $10,000 – $100,000+ |
| Permits | $1,000 – $10,000+ |
| Materials | $50,000 – $100,000+ |
| Labor | $25,000 – $50,000+ |
| Total | $100,000 – $300,000+ |
A-Frame House Cost Breakdown
To give you a better idea of what goes into the cost of building an A-frame cabin, here’s a breakdown of the costs:
| Cost | Description |
| Building Materials | This includes the cost of the foundation, framing, roofing, windows, doors, siding, insulation, and other materials needed to build the cabin. |
| Labor | This includes the cost of hiring a contractor or builder to construct the cabin. |
| Permits and Fees | This includes the cost of obtaining building permits and paying any fees associated with building the cabin. |
| Site Preparation | This includes the cost of clearing and grading the land, as well as any excavation work that needs to be done. |
Building an A-frame cabin is a great way to have a cozy retreat in the woods. However, before starting your project, it’s important to understand the cost breakdown. There are several factors that contribute to the overall cost of building an A-frame cabin, including land clearing, window installation, countertop installation, insulation, and ventilation.
Land Clearing Costs
The cost of clearing the land for your A-frame cabin can vary greatly depending on the size of the lot and the amount of vegetation that needs to be removed. If you have a large lot with lots of trees and brush, you may need to hire a professional to clear the land for you. This can cost anywhere from $1,500 to $5,000 or more.
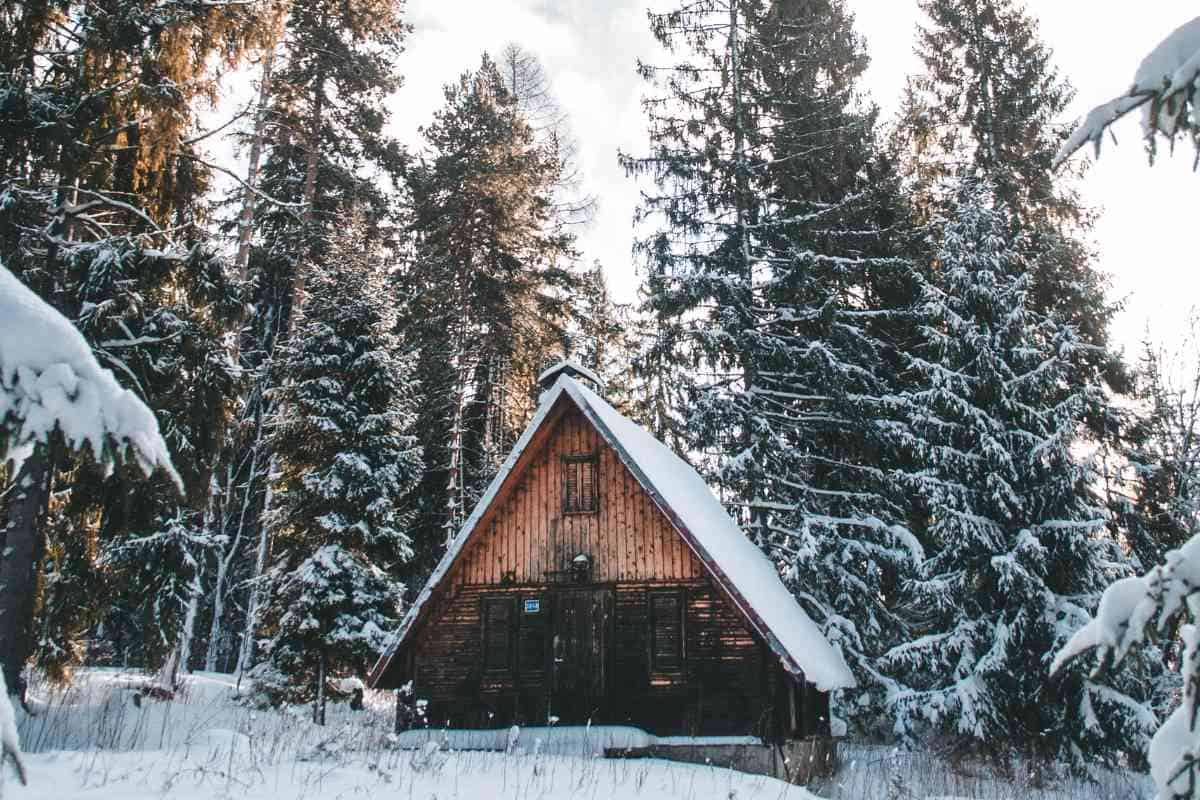
Window Installation Costs
Windows are an important part of any A-frame cabin, as they provide natural light and ventilation. The cost of window installation can vary depending on the size and type of windows you choose. On average, you can expect to pay between $300 and $1,000 per window, including installation.
Countertop Installation Costs
Countertops are another important feature of any A-frame cabin, as they provide a functional workspace in the kitchen and bathroom. The cost of countertop installation can vary depending on the material you choose. For example, laminate countertops can cost as little as $20 per square foot, while granite countertops can cost upwards of $100 per square foot.
Insulation
Proper insulation is essential for keeping your A-frame cabin warm in the winter and cool in the summer. The cost of insulation can vary depending on the type of insulation you choose and the size of your cabin. On average, you can expect to pay between $1 and $3 per square foot for insulation.
Ventilation
Good ventilation is important for maintaining good air quality and preventing moisture buildup in your A-frame cabin. The cost of ventilation can vary depending on the type of system you choose and the size of your cabin. On average, you can expect to pay between $1,500 and $3,000 for a ventilation system.
When planning your A-frame cabin project, it’s important to keep these costs in mind. Creating a budget and sticking to it can help ensure that you don’t overspend on your project. When possible, creating a table to illustrate the costs of each component can help make it easier to visualize and plan for your expenses.
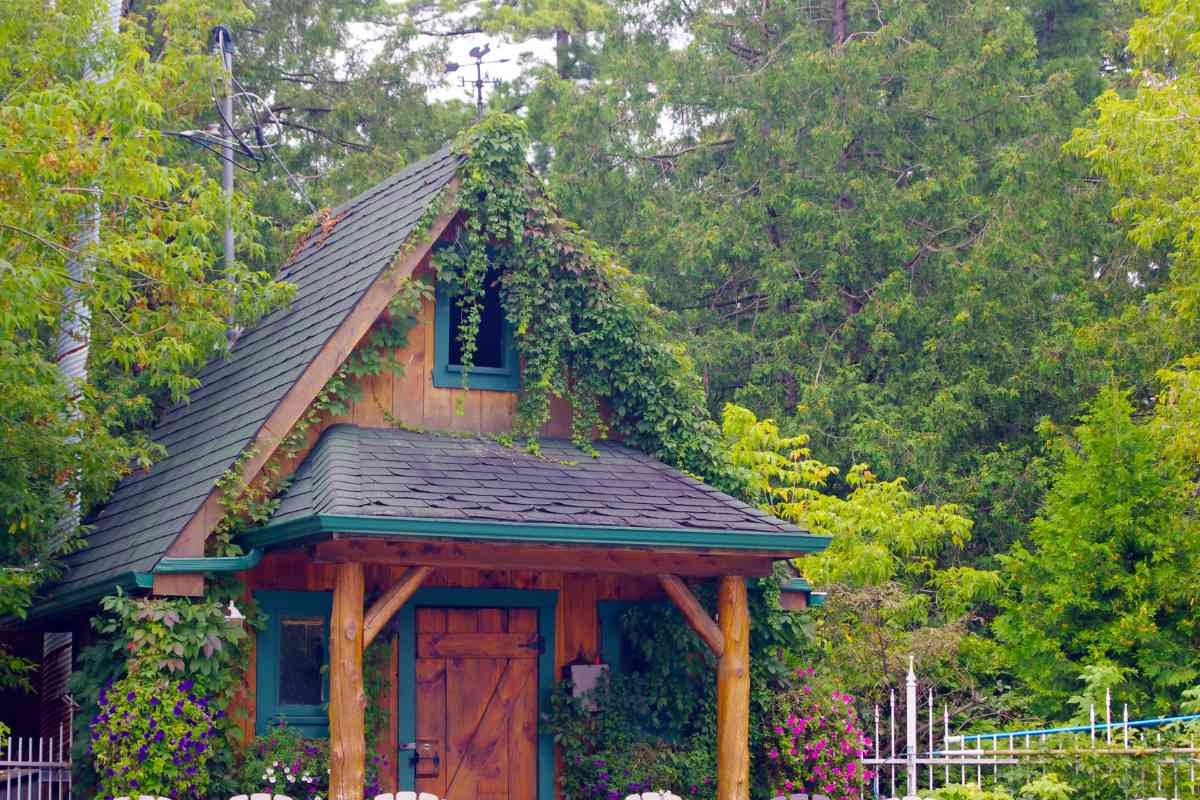
Building Materials
The cost of building materials can vary depending on the quality and type of materials used. For example, using high-end materials like cedar or redwood can increase the cost of the project. In contrast, using more affordable materials like plywood or OSB can help keep costs down. It’s essential to consider the longevity and durability of the materials used, as well as their aesthetic appeal.
When it comes to building an A-frame cabin, the materials used are crucial to ensure the structure is sturdy, durable, and able to withstand the elements. Here are some of the most common materials used in A-frame cabin construction:
Plywood
Plywood is a popular material for A-frame cabin construction due to its affordability, strength, and versatility. It is often used for the roof and walls of the cabin. Plywood comes in different grades, with higher grades being more expensive but also more durable and resistant to moisture.
Tongue and Groove Pine
Tongue and groove pine is another popular material used in A-frame cabin construction. It is often used for the interior walls and ceilings of the cabin. This type of wood is easy to install and provides a rustic, cozy feel to the interior of the cabin.
Sealants
Sealants are essential for A-frame cabin construction to prevent moisture from seeping into the cabin and causing damage. Silicone and polyurethane sealants are commonly used for this purpose. These sealants are applied to the joints and seams of the cabin to create a watertight seal.
Polycarbonate Roofing
Polycarbonate roofing is a durable and lightweight material that is often used for the roof of an A-frame cabin. It is resistant to impact, UV rays, and extreme temperatures, making it an ideal choice for cabins located in areas with harsh weather conditions. Polycarbonate roofing is also available in a range of colors and styles, allowing you to customize the look of your cabin.
| Material | Pros | Cons |
| Plywood | Affordable, strong, versatile | Lower grades may not be as durable |
| Tongue and Groove Pine | Easy to install, provides a rustic feel | May not be as durable as other materials |
| Sealants | Prevents moisture damage | Requires regular maintenance |
| Polycarbonate Roofing | Durable, lightweight, customizable | More expensive than other roofing materials |
Labor Costs
The cost of labor can vary depending on several factors, including the location of the build, the experience of the contractor or builder, and the complexity of the project. It’s essential to get multiple quotes from different contractors or builders to ensure that you’re getting a fair price.
Size of the House
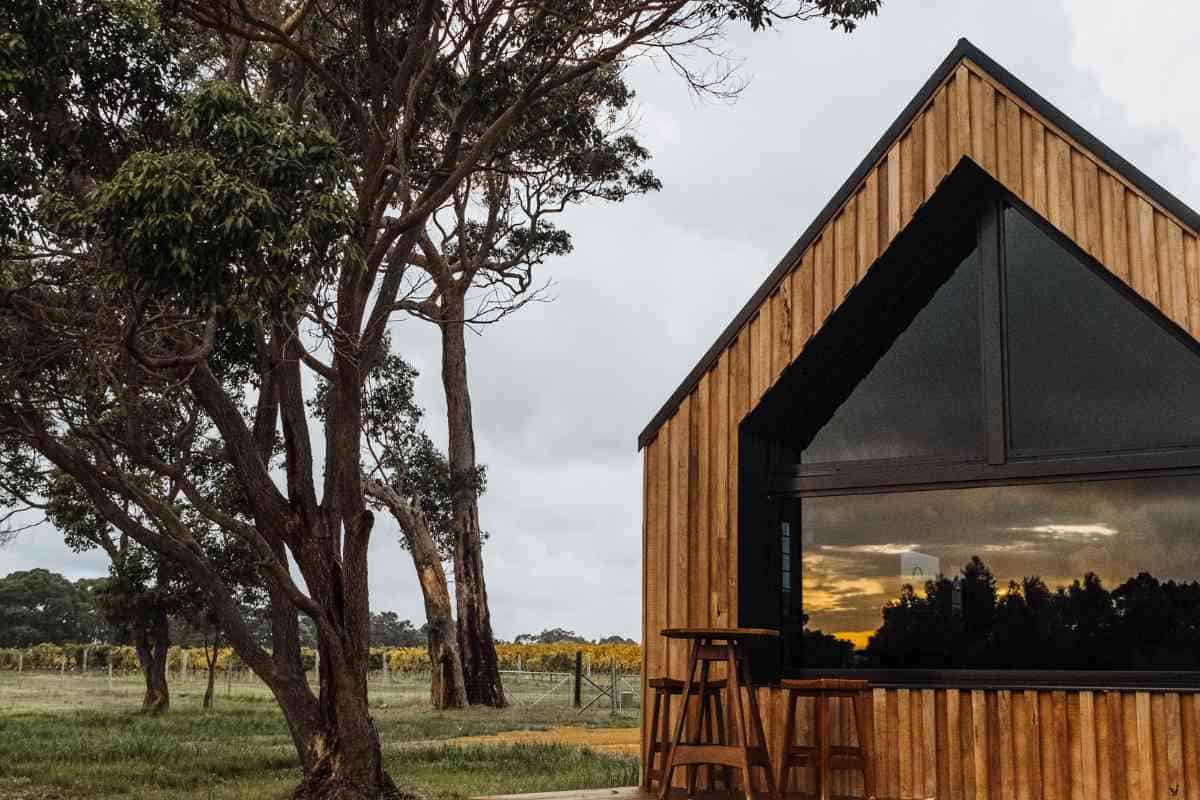
The size of the A-frame cabin will also affect the cost of the project. The larger the cabin, the more materials and labor will be required, which will increase the overall cost of the project.
In conclusion, building an A-frame cabin can be a cost-effective way to create a unique and cozy living space. However, it’s essential to consider all the costs associated with building the cabin, including construction costs, building materials, labor, and the size of the house, to ensure that you’re getting a fair price.
Permits and Regulations
Before you start building your A-frame cabin, you need to consider the permits and regulations required by your local government. Building codes and regulations vary from state to state, so it’s important to research and understand the requirements in your area.
One of the first things you will need is a building permit. This permit is issued by your local government and ensures that your project meets all safety and zoning requirements. The cost of a building permit varies depending on your location and the scope of your project. In general, you can expect to pay anywhere from a few hundred to a few thousand dollars for a building permit.
In addition to a building permit, you may also need other permits depending on your location and the specifics of your project. For example, you may need a septic permit if you plan to install a septic system, or an electrical permit if you plan to install electrical wiring. The cost of these permits can vary, so it’s important to research the requirements in your area and budget accordingly.
It’s also important to note that building codes and regulations are in place to ensure the safety of your project and those around it. Failure to comply with these regulations can result in fines, legal action, and even the demolition of your project. Therefore, it’s essential to follow all regulations and obtain all necessary permits before starting your A-frame cabin project.
| Permit/Regulation | Description | Cost |
| Building Permit | Required for all new construction and major renovations | Varies depending on location and scope of project |
| Septic Permit | Required for installation of septic system | Varies depending on location and type of system |
| Electrical Permit | Required for installation of electrical wiring | Varies depending on location and scope of project |
| Zoning Regulations | Ensure that the project meets all zoning requirements | Varies depending on location and scope of project |
In conclusion, obtaining the necessary permits and complying with regulations is an essential part of building an A-frame cabin. It’s important to research and understand the requirements in your area and budget accordingly. Failure to comply with regulations can result in fines, legal action, and even the demolition of your project.
The Role of Location in Building Cost
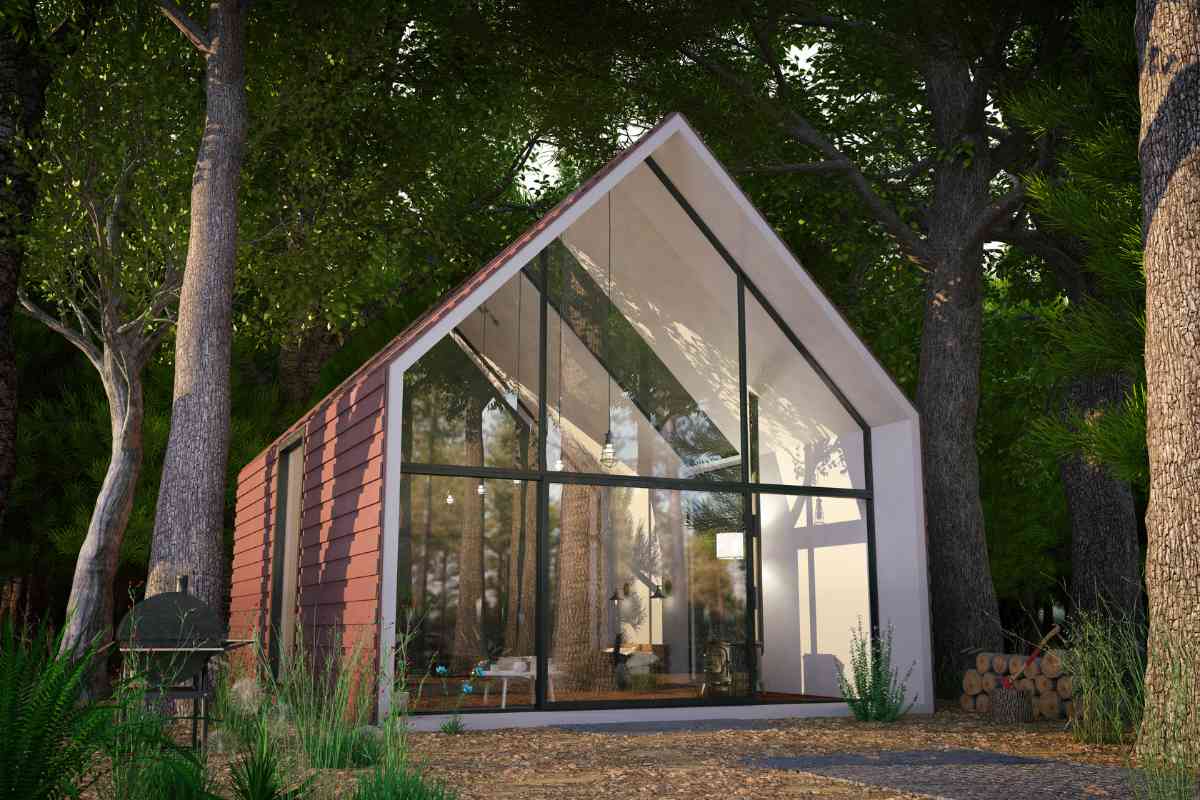
When it comes to building an A-frame cabin, the location plays a significant role in determining the overall cost. The cost of materials and labor can vary depending on where you are building, and it is essential to consider the location carefully before starting your project.
Materials Cost
The cost of materials can vary significantly depending on your location. For example, if you are building in Ottawa, you may pay more for materials than if you were building in a low-cost area like Quebec. This is because the cost of living is higher in Ottawa, and materials may need to be transported from further away.
To illustrate this point, here is a table showing the estimated cost of materials for building an A-frame cabin in different locations:
| Location | Estimated Materials Cost |
| Ottawa | $20,000 |
| Low-Cost Area | $15,000 |
| Quebec | $17,500 |
Labor Cost
Labor costs can also vary depending on your location. In areas where the cost of living is higher, you can expect to pay more for labor. Additionally, the availability of skilled labor can also impact the cost. In low-cost areas, it may be more challenging to find skilled labor, which can drive up the cost.
Here is a table showing the estimated labor cost for building an A-frame cabin in different locations:
| Location | Estimated Labor Cost |
| Ottawa | $25,000 |
| Low-Cost Area | $20,000 |
| Quebec | $22,500 |
Total Cost
When you combine the cost of materials and labor, the total cost of building an A-frame cabin can vary significantly depending on your location. Here is a table showing the estimated total cost for building an A-frame cabin in different locations:
| Location | Estimated Total Cost |
| Ottawa | $45,000 |
| Low-Cost Area | $35,000 |
| Quebec | $40,000 |
Keep in mind that these are just estimates, and the actual cost of building an A-frame cabin will depend on several factors, including the size of the cabin, the complexity of the design, and the quality of materials and labor. However, by considering the role of location in building cost, you can make more informed decisions about your project and ensure that you stay within your budget.
Pre-Fabricated Vs Custom Build
When it comes to building an A-frame cabin, you have two main options: pre-fabricated kits or custom builds. Both options have their advantages and disadvantages, and the choice will depend on your budget, timeline, and personal preferences.
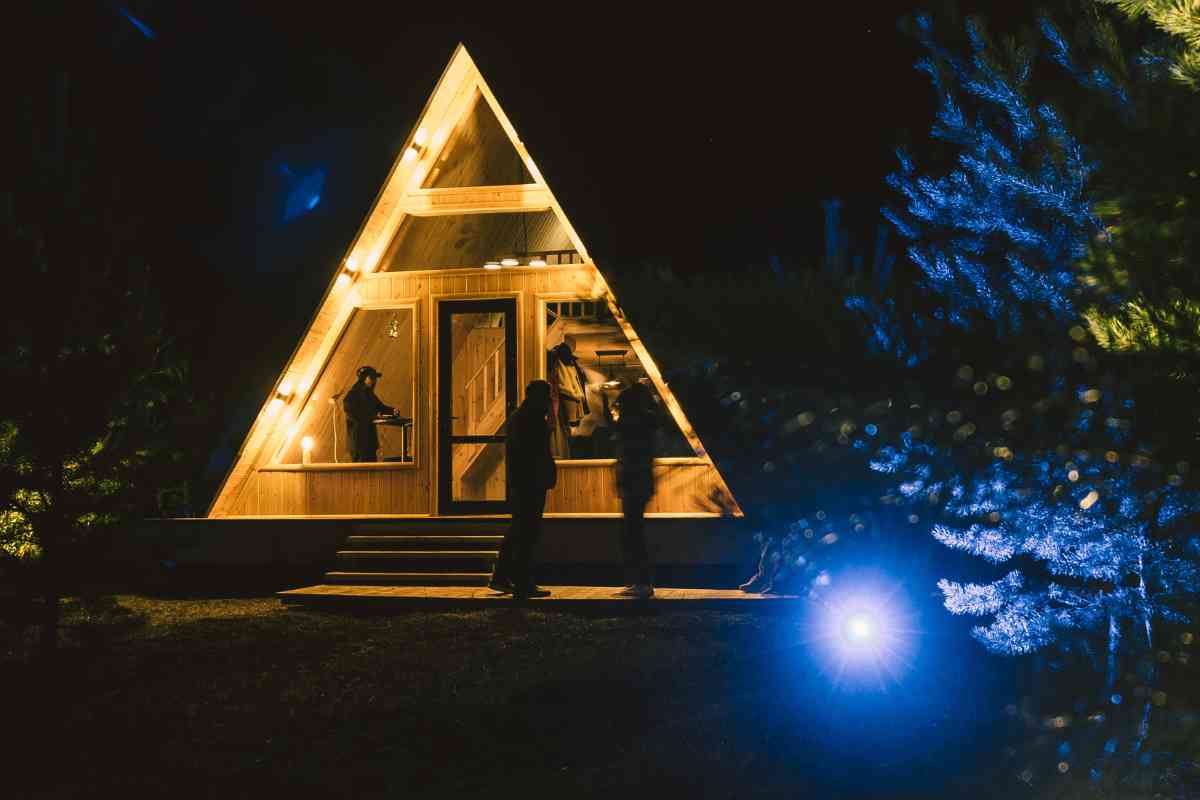
Pre-Fabricated Kits
Pre-fabricated A-frame kits are a popular option for those who want a faster and more affordable way to build their cabin. These kits come with all the necessary materials and instructions for assembly, making it easy for you to build your cabin without the need for specialized skills or tools.
One of the main advantages of pre-fabricated kits is their cost-effectiveness. These kits are often less expensive than custom builds because they are produced in bulk and require less labor. They also come with pre-cut and pre-drilled materials, which saves time and reduces waste.
Another advantage of pre-fabricated kits is their scalability. You can choose from a variety of sizes and designs, making it easy to find a kit that fits your needs and budget. These kits are also modular, which means you can add on to your cabin in the future if you need more space.
However, pre-fabricated kits may not be suitable for those who want a truly unique and customized cabin. While you can choose from a variety of designs, you may not be able to make significant changes to the layout or materials. Additionally, pre-fabricated kits may not be as sturdy or durable as custom builds, as they are designed to be easy to assemble rather than built to last.
Custom Builds
Custom builds are a great option for those who want a one-of-a-kind A-frame cabin that perfectly fits their needs and preferences. With a custom build, you have complete control over the design, layout, and materials used, allowing you to create a truly unique space.
One of the main advantages of custom builds is their flexibility. You can work with a designer or architect to create a cabin that meets your specific needs and budget. You can also choose high-quality materials and construction methods, ensuring that your cabin is built to last.
However, custom builds are often more expensive and time-consuming than pre-fabricated kits. You will need to hire a team of professionals to design and build your cabin, which can add significant costs to your project. Additionally, custom builds may take longer to complete, as they require more planning and construction time.
Popular A-Frame Cabin Models
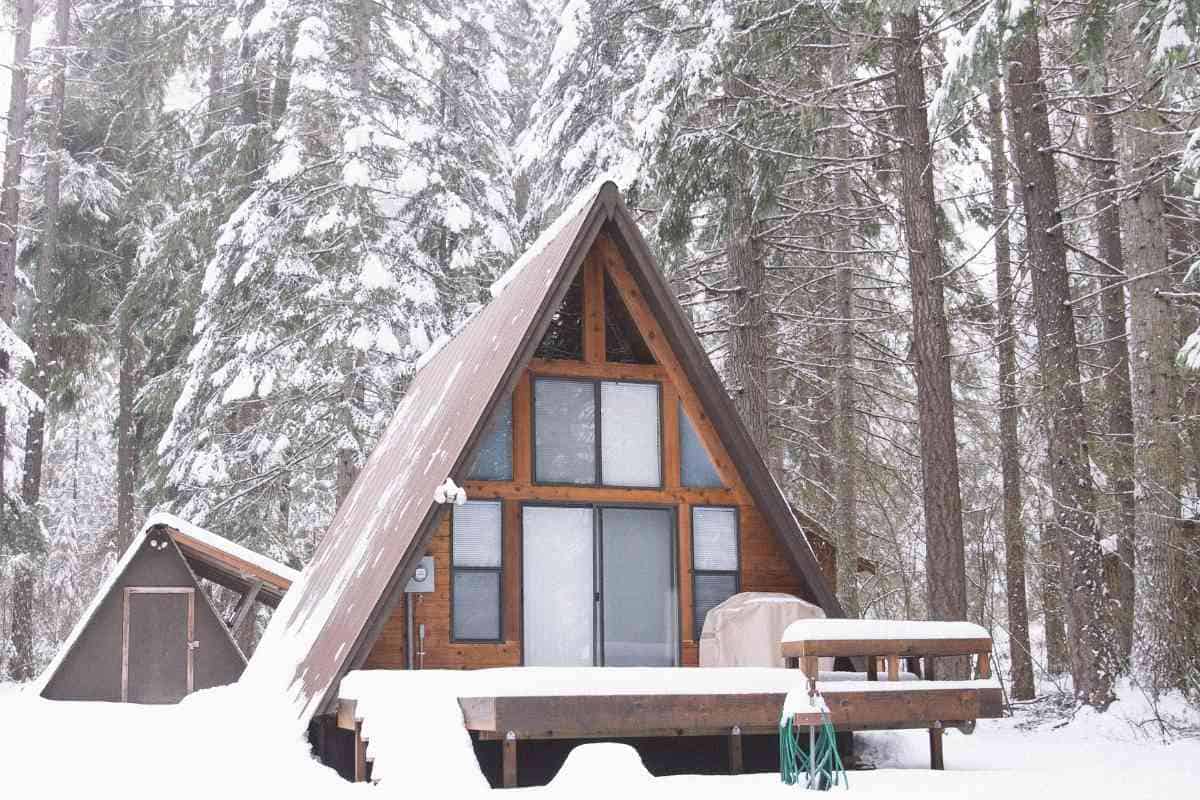
If you’re considering building an A-Frame cabin, you might be wondering what models are popular and how much they cost. Here are some popular A-Frame cabin models to consider:
Avrame
Avrame is a popular A-Frame cabin model that is known for its affordability and modern design. The company offers several different models ranging from 600 to 1,300 square feet. The price of an Avrame A-Frame cabin starts at around $33,000, making it one of the most affordable options on the market.
Lushna Suite Lux
Suite Lux is a luxury A-Frame cabin model that offers a unique and modern design. The company offers several different models ranging from 600 to 1,200 square feet. The price of a Suite Lux A-Frame cabin starts at around $150,000, making it one of the more expensive options on the market.
Lushna Villa Massive
Villa Massive is a large A-Frame cabin model that offers plenty of space for families or groups. The company offers several different models ranging from 1,500 to 3,000 square feet. The price of a Villa Massive A-Frame cabin starts at around $200,000, making it one of the more expensive options on the market.
Backcountry Hut Company
Backcountry Hut Company offers A-Frame cabin kits that are designed to be easy to assemble and affordable. The company offers several different models ranging from 191 to 1,000 square feet. The price of a Backcountry Hut Company A-Frame cabin kit starts at around $29,500, making it one of the most affordable options on the market.
When choosing an A-Frame cabin model, it’s important to consider your budget, the size of the cabin, and your design preferences. Table 1 below summarizes the key features and prices of the popular A-Frame cabin models mentioned above.
| Model | Square Feet | Price Range |
| Avrame | 600-1,300 | $33,000-$100,000 |
| Suite Lux | 600-1,200 | $150,000-$250,000 |
| Villa Massive | 1,500-3,000 | $200,000-$500,000 |
| Backcountry Hut Company | 191-1,000 | $29,500-$97,000 |
Designing Your A-Frame Cabin
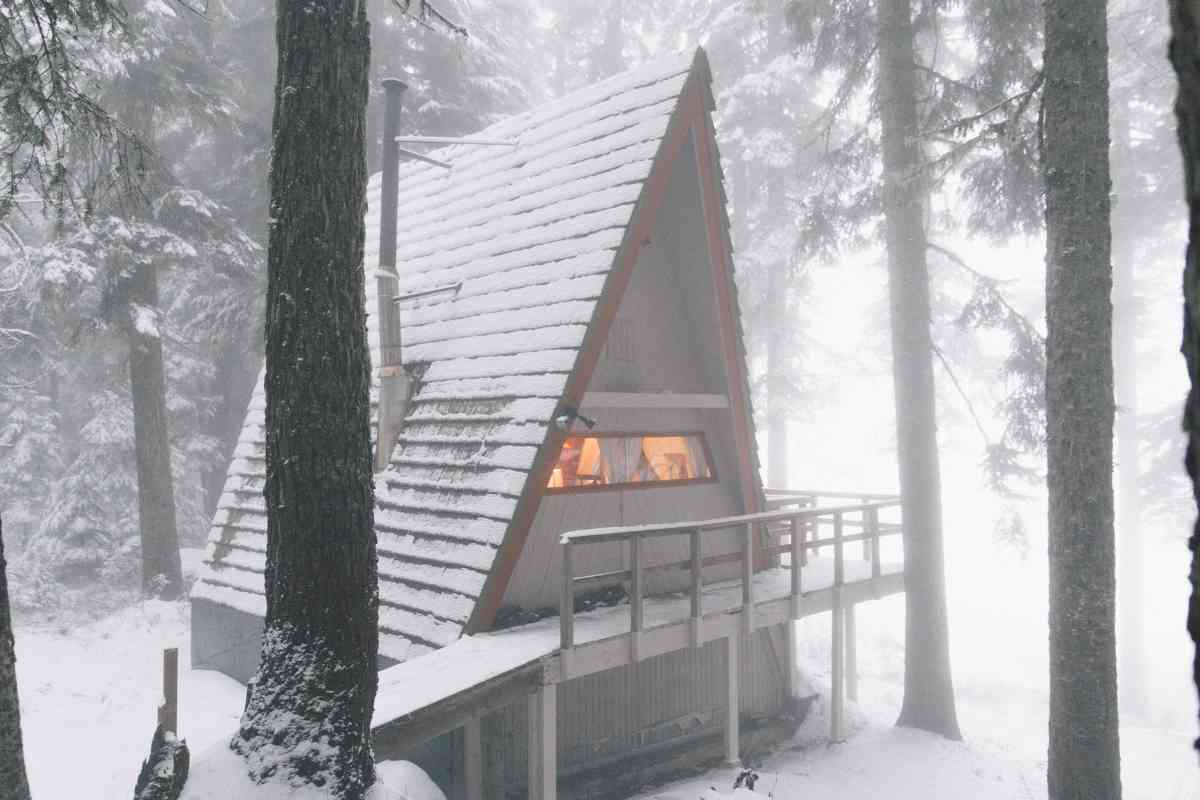
When designing your A-Frame cabin, there are a few things to consider to ensure that you create your dream cabin that has universal appeal. One of the most important aspects to consider is the floor plan, which will determine the layout and flow of your cabin.
Open floor plans are popular for A-Frame cabins, as they allow for a more spacious and airy feel to the interior. This is especially important in smaller cabins, where every inch of space counts. An open floor plan also allows for more natural light to enter the cabin, making it feel brighter and more welcoming.
Another important factor to consider when designing your A-Frame cabin is the use of skylights. Skylights can add a unique and stylish touch to your cabin, while also providing additional natural light. They can also help to create a more open and spacious feel to the interior, making it feel larger than it actually is.
When it comes to the den, it’s important to consider how you will use the space. Will it be a cozy reading nook, or a place to watch movies with friends and family? The den can be a versatile space, so it’s important to think about how you will use it and design it accordingly.
| Floor Plan | Description |
| One-Story | Single-level living with open floor plan |
| Loft | Sleeping area located in a loft above the living area |
| Split-Level | Living area on one level, bedrooms on another |
| Walk-Out Basement | Additional living space in a basement that opens to the outside |
Conclusion
Building a 1,000-square-foot A-frame cabin encompasses various costs and considerations. Factors like the sloped roof design, site preparation, and material choices influence the total project cost. Collaborating with a general contractor is essential for managing specialized tasks, with electricians handling electrical work, including light fixtures, and plumbers ensuring optimal plumbing solutions. Prefab kits offer a streamlined building option, while customizations like adding dormers or a fireplace can affect the overall budget. Given the diverse elements, from exterior beams to interior finishing, understanding the complete cost breakdown, including utilities and local municipality regulations, is crucial for a successful A-frame cabin project.
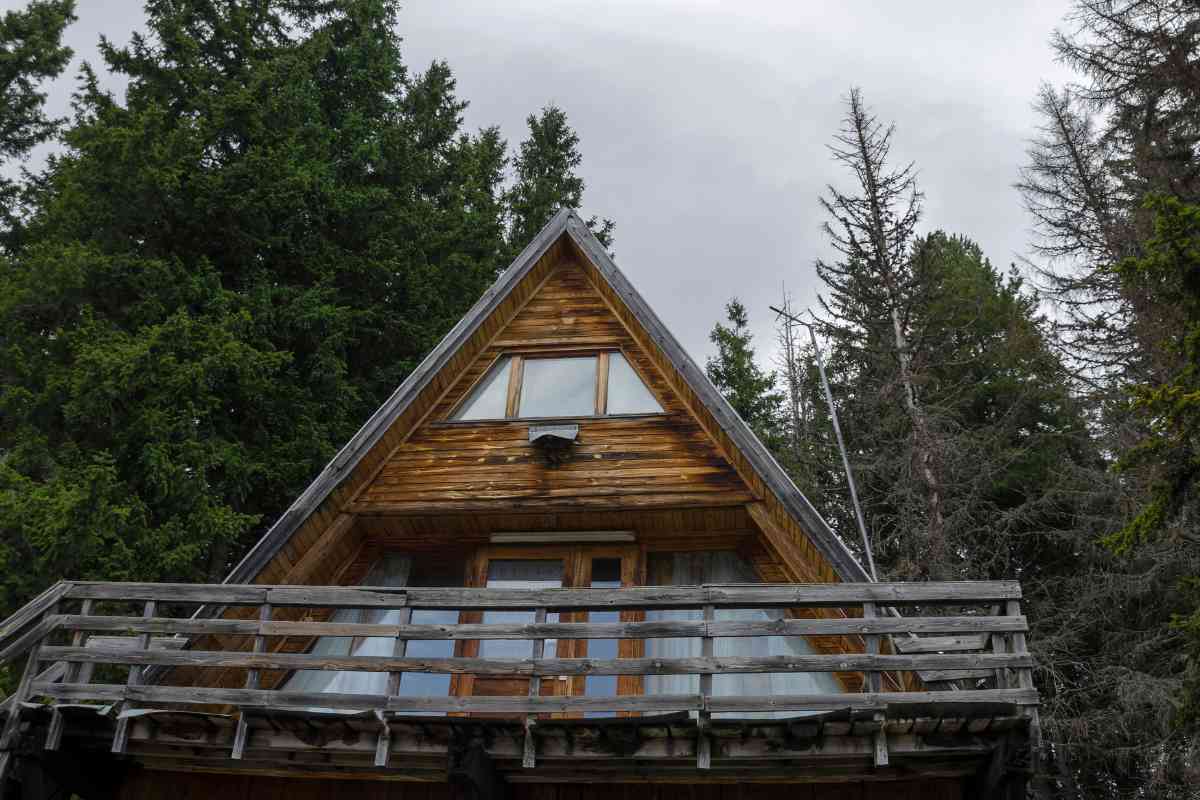
Frequently Asked Questions
What is the average size of an A-frame cabin?
The average size of an A-frame cabin is around 600 to 1,000 square feet. However, the size can vary depending on your needs and budget. Some A-frame cabins can be as small as 100 square feet, while others can be as large as 3,000 square feet.
How much does it cost to build an A-frame tiny cabin?
The cost of building an A-frame tiny cabin can vary depending on several factors, such as the size, location, materials, and labor costs. On average, you can expect to spend anywhere between $10,000 to $30,000 to build an A-frame tiny cabin. However, you can reduce the cost by using salvaged materials, doing some of the work yourself, and choosing a remote location.
Is it expensive to build an A-frame home?
Building an A-frame home can be more affordable than building a traditional home. A-frame homes are relatively simple in design, which can reduce construction costs. However, the cost can vary depending on the size, location, materials, and labor costs. On average, you can expect to spend anywhere between $100 to $300 per square foot to build an A-frame home.
What is the cost of A-frame kits for sale?
A-frame kits for sale can range from $10,000 to $100,000, depending on the size, materials, and features. A-frame kits usually include the pre-cut materials needed to build the frame of the cabin, but you will still need to purchase other materials, such as windows, doors, roofing, and flooring.
How much does it cost to build a 1,000 sq ft A-frame house?
The cost of building a 1,000 sq ft A-frame house can vary depending on several factors, such as the location, materials, and labor costs. On average, you can expect to spend anywhere between $100,000 to $300,000 to build a 1,000 sq ft A-frame house.
Are A-frame house kits cheaper than building from scratch?
A-frame house kits can be cheaper than building from scratch, but it depends on the kit and the location. A-frame house kits usually include the pre-cut materials needed to build the frame of the cabin, which can save you time and money. However, you will still need to purchase other materials, such as windows, doors, roofing, and flooring. Additionally, the cost of shipping the kit to your location can add to the overall cost.
| Type of A-Frame Cabin | Cost |
| DIY A-Frame Cabin | $10,000 – $30,000 |
| 1,000 sq ft A-Frame House | $100,000 – $300,000 |
| A-Frame Kit | $10,000 – $100,000 |

