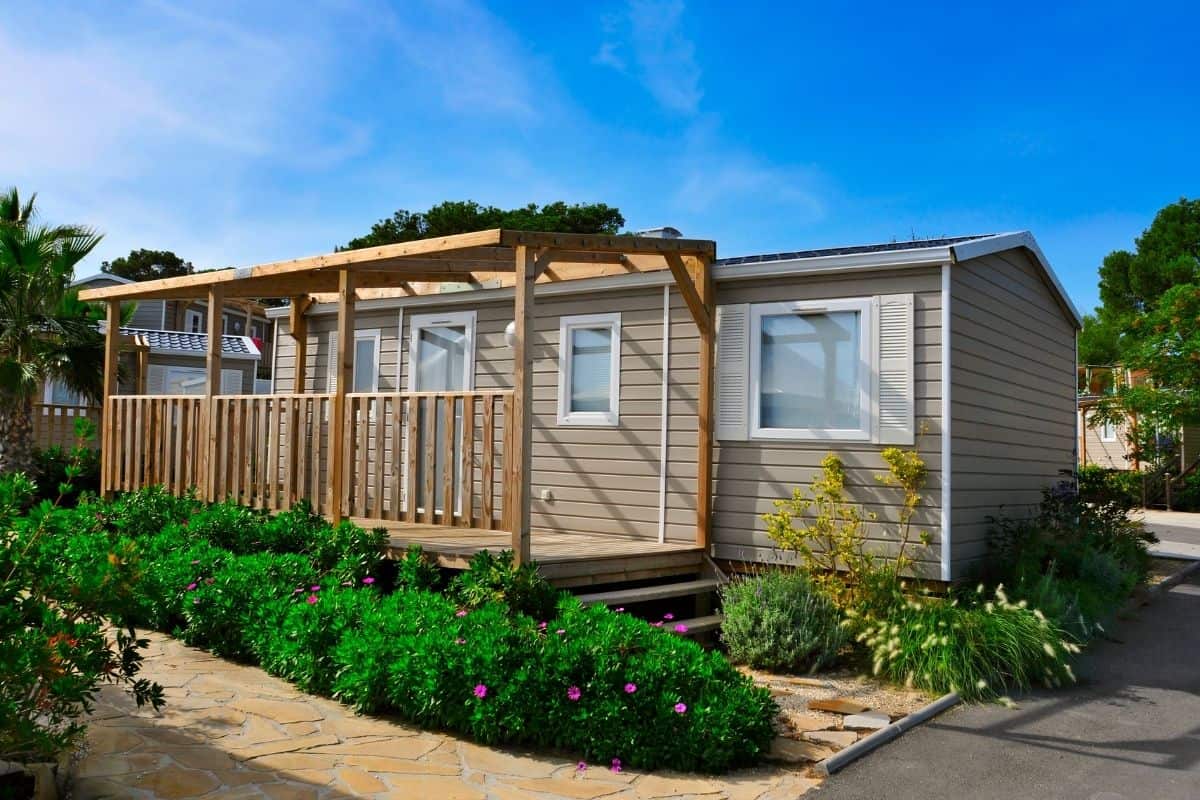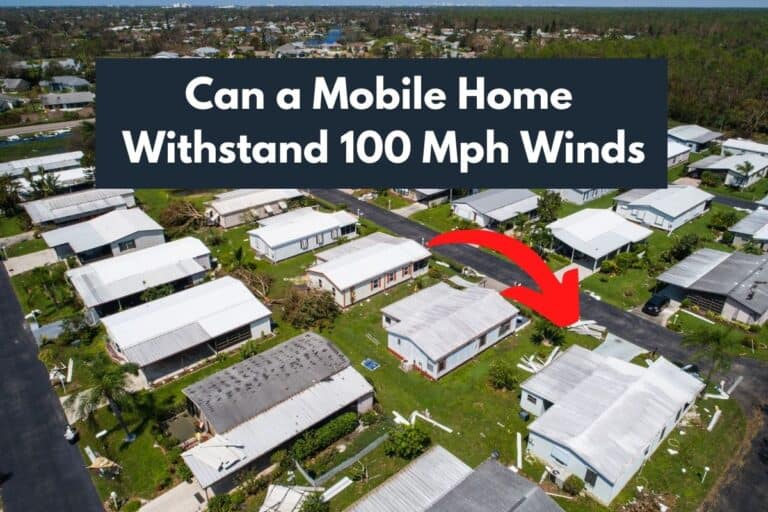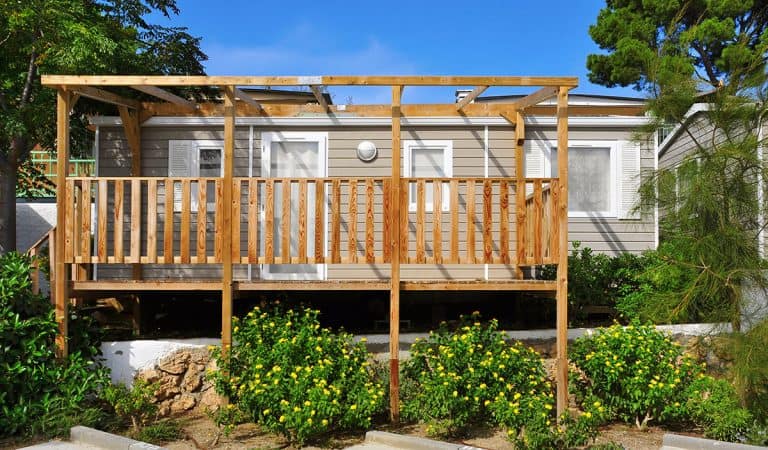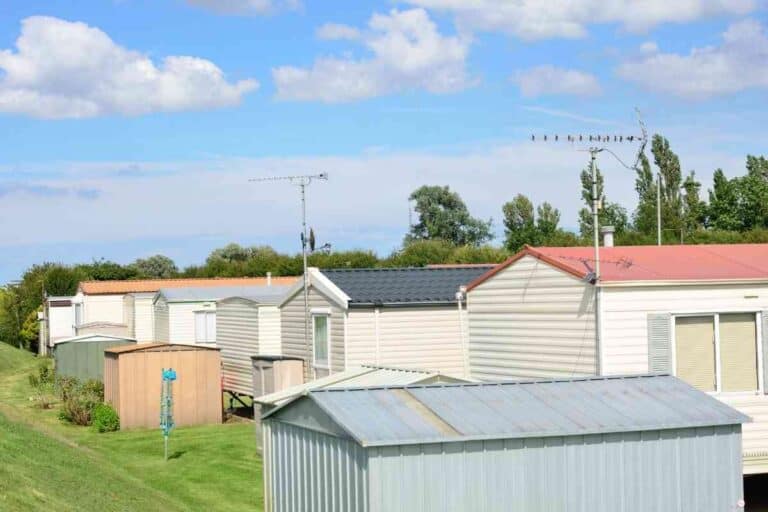Do Mobile Homes Have Studs?
Mobile homes have the same design across the board since the Department of Housing and Urban Development (HUD) sets the standards for these houses. Over the years, the standards for the construction of these homes have gotten better. The homes are now safer and longer-lasting, but do they still have studs?
Do Mobile Homes Have Studs?
Yes, mobile homes have studs that hold the exterior and the interior walls. These studs are wood planks either 2×2 inches, 2×3 inches, 2×4 inches, or 2 x 6 inches and are placed up to 24 inches apart.
The smaller studs are common in older homes, those built before 1976. These studs may be placed 8, 10, or 14 inches apart. Most modern mobile homes have larger 2×4 inches or 2×6 inches studs placed 16 inches or 24 inches apart.
The studs attach to the ceiling and the wall plates and are secured with screws. The word stud can also mean the horizontal planks of wood that run parallel to the ceiling and the floor and are placed inside the wall cavity. These are placed about 12 inches on-center and with their flat sides facing and then a sheet of plywood covers the studs.
This article talks more about the studs in mobile homes.
What Type of Studs Do Mobile Homes Have?
The studs in mobile homes can be metal or wood. Metal studs are common in older homes, most built before 1976. The metal forms the chassis that keeps the home together for several decades. One of the main advantages of using metal studs is that metal is lighter than the wood planks that would otherwise be used.
You will find most of these metal-studded homes from before 1976 still standing. The reduced-weight mobile homes with metal studs make them easier to move while keeping them grounded even during times of tough weather.
Modern homes have 2×3 inches or 2×4 inches lumber, according to the standards set by the HUD. These planks of wood are 16 or 24 inches apart. Although they are heavier than the metal studs, the wood still enhances the durability of a home.
If you bought your home in the past few decades, chances are that you have lumber studs. As long as the home meets the set standards by the HUD, it will serve you in different weather conditions.
There are several advantages to having metal studs. These studs are cheaper, and they do not require pre-dying and other processes that wood has to go through before it is used. Metal resists damage from insects, moisture, and fire, making it longer lasting.
The main challenge with metal studs is that they are not the most energy-efficient materials and they may not meet the standards set by HUD. For both metal and wood studs, there has to be good insulation to create a thermal bridge.
Even when you use metal studs, you have to use wood studs to reinforce them. For most of the homes, however, you will have wood studs without any metal backing.

What Size Are the Studs of Most Mobile Homes?
Before 1976, the studs in exterior walls were smaller; either 2×2 inches or 2×3 inches. However, these studs were closer together at 12 inches or 14 inches apart respectively. You might even come across every old mobile home that has 2×2 inches studs placed 8 or 10 inches apart.
Generally, the spacing should be 16 inches between the planks. For the interior walls, the classic homes will commonly have 2×2-inch wood planks, but in some instances, you will find 1×2-inch planks. The spacing in between the studs in interior walls is about 24 inches in the center.
For the roof, traditional homes will have 2×2-inch or 2×3-inch truss structures. Although these homes were built to meet the new standards by the HUD, they are still safe.
Modern homes have 2×3-inch or 2×4-inch studs with some having 2×6-inch studs. The size of the studs depends on the standards. Spacing between the studs is mostly 16 inches with the larger studs being 24 inches apart.
Even for the interior walls, modern mobile homes have 2×3-inch or 2×4-inch studs. The roof comes with 2×4-inch truss structures. These houses are built with the latest standards to make them safer from different weather conditions.
The type and thickness of insulation on the walls are dependent on the size of the studs the home uses. For 2×3-inch and 2×4-inch studs, the insulation uses R-13 or R-15 insulation, which is about 3.50 inches. For the 2×6-inch studs, the insulation is with R-19 or R-21 and is 6.25 or 5.50 inches respectively.
Can You Remove Walls in a Mobile Home?
Yes, you can remove walls in a mobile home. The challenge comes in knowing which walls or parts of walls are load-bearing. Removing the walls depend on the type of walls and the kind of renovation you want to carry out in the mobile home.
The exterior walls of a mobile home are load-bearing. These are the walls that hold the weight of the roof practically keeping the home together. The walls between the two sections of a double-wide mobile home are also load-bearing and should not be removed, unless by a licensed contractor.
You can remove the interior walls of a single-wide home since they do not bear any load. However, you have to be keen because such walls may have electrical wiring, plumbing, and receptable boxes. These items might complicate the process of removing the walls, which may seem simple at first.
The outside walls are engineered to not only hold the weight of the roof but also withstand several exterior forces, such as the loads from high winds. They are also supposed to withstand the uplift forces from a windstorm. It is important that the corners of the exterior walls remain intact so that the whole home does not fall.
The strength and rigidity of the structure are dependent on your home having continuous walls in place, especially along the marriage line that connects a double-wide mobile home.
How Strong are the Exterior Walls with Studs?
The walls of manufactured homes have wood frames. Your roof will compress down on the sidewalls and the weight of snow and anything else that falls on the roof also adds to the load that your walls have to hold. The strong winds apply shear forces on the walls and the HUD codes require that walls are built strong enough to withstand these forces.
To ensure that these walls are strong enough, most manufactured homes have a spacing of 16 inches between the studs. Some homes may increase the spacing in between these studs to 24 to minimize the number of lumbers that will be used, but that will require that the lumber are larger sizes.
The interior walls are not load-bearing. This is why the studs are smaller and might be farther apart. However, when these walls are required to handle the weight of cabinetry and other structures inside a home, they transfer weight vertically so that the cabinetry rests on the floor.
Closing Thoughts
Regardless of the size and spacing of the studs on a mobile home, all modern homes have to meet the standards set by the HUD. This means that your home is safe regardless of the studs that the home has, and it will protect you from the prevailing weather conditions in your area.
When you need to remodel your mobile home, you need to understand the size of stands on the interior walls, the location of the plumbing and electrical wiring, and the walls that may hold the weight of the roof. To be on the safe side, any renovations should be left to a licensed and experienced professional.
You can confirm from the manufacturer or a contractor how to locate the studs if you decide to do your own renovations.






