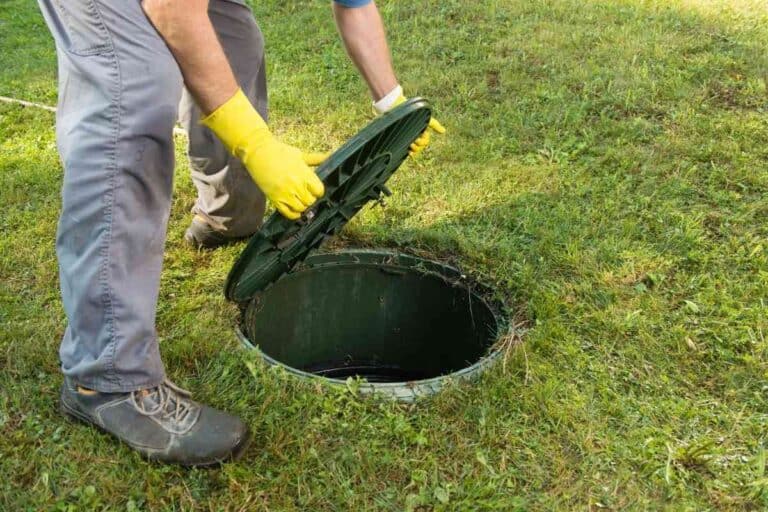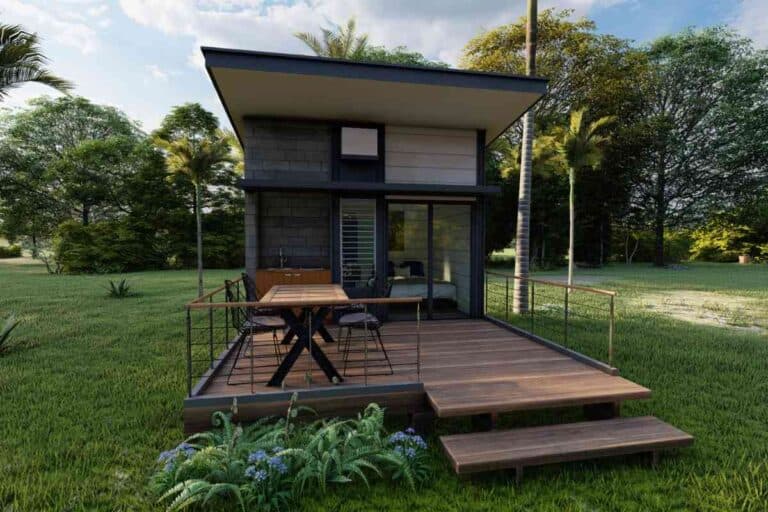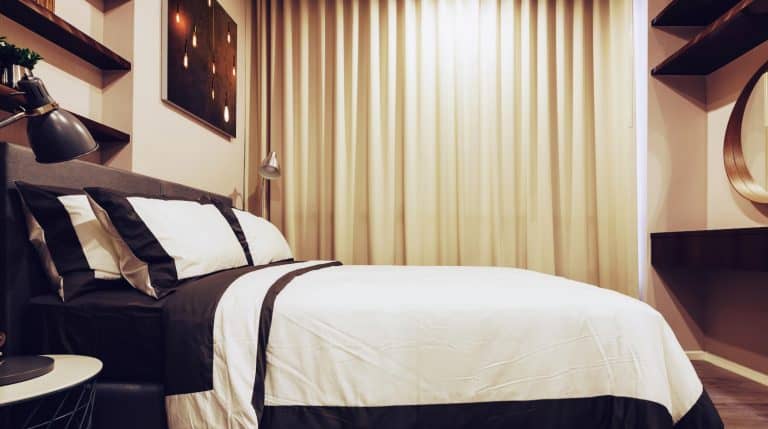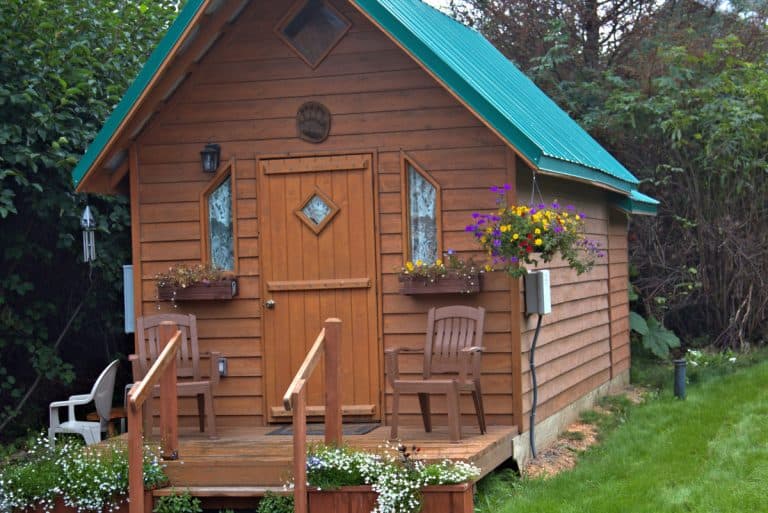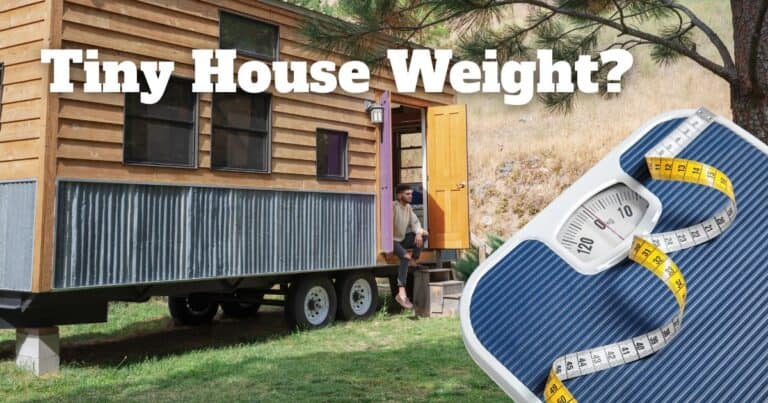Tiny House: What Size Do I Need?
Many people consider building or buying a tiny house, but they do not know what size to build. There is no “one-size-fits-all” answer to this question because there are many different factors that can affect the right size of your tiny home. Do you want it for a vacation cabin? Or do you want to live in it full time? Is the land zoned appropriately for your desired use?
In this blog post, we will guide you on how to determine what size of tiny house would best suit your needs. We are going to discuss the pros and cons of different sizes, as well as some tips that can help point you in a good direction. But first, let’s talk about zoning laws because they have an impact on the type of tiny house you can live in.
Zoning Laws and Your Tiny House
Zoning matters because it determines your legal options for tiny house placement and size. Some municipalities may allow ADUs (accessory dwelling units) on single-family lots, while others will not. Furthermore, some municipalities might be more lenient about the size of your tiny house or how close it is to neighboring houses because they view these dwellings as a viable option for housing shortage that’s impacting their town.
It’s important to know that there are different types of zoning districts and they often affect what you can do with your tiny house. For example, in a strictly residential zone, it might be difficult for you to build a tiny home because houses are sometimes defined within a very narrow range of square footage and height limitations.
Often the minimum square footage for a single-family dwelling will be 800 square feet which is too large to be considered a “proper” tiny house. Up to 400 square feet is considered a tiny house, while about 400 – 800 could be considered “tiny,” although technically closer to a small house.
On the other hand, a commercial zone might allow you to build more than one tiny home on your lot so that they can be rented out. Rural zoning may also allow a tiny house to be built outside the city limits and even in some wildland zoning districts.
As zoning varies from states to state and from county to county, your best bet is to consult with your zoning board or elected officials about what you can and can’t do.
How Much Living Space do you need?
Many factors go into determining the size of a tiny house. The most important factor in deciding how much living space you need is your personal needs and expectations for the home. If you plan to live by yourself, then a smaller home may be perfect because it will require less time and money to build as well as maintain.
But if you plan to live two or more people together in a tiny house, you may need more square feet. If you are a couple that doesn’t plan to have children, then the square footage needed for your tiny house will vary greatly from couples with kids.
Typically you will need a minimum of 150 square feet for a single person. If you plan to live in a tiny house with children, then you should add an additional 160 square feet for each child. This is because kids need space for playtime as well as for you not to feel cramped while they are studying or doing their homework on the floor or at a desk.
The preferred size may also vary based on your climate since living in a cold climate for long periods of time will require more space as you spend more time indoors. In contrast, a mild climate invites you to be outdoors for much of the time.
Also, decide if you want a loft or not. Lofts are a great way to get some added square footage in your tiny home without needing a bigger home. However, they also take up quite a bit of headroom and often block natural light to the rest of the home.
What Will Your Tiny House Be Used For?
Are you thinking about renting out your tiny home to generate income? Consider the popularity of different sizes and how that may affect your future business. The larger it is the wider a customer base you will attract.
Do you want a tiny home office or studio space? Maybe, for this reason, the size of your tiny house needs to be larger so that it can accommodate things like drafting tables, etc. On the other hand, you may not need a kitchen and a bath if you are not going to live in it.
If you are looking to use it as a vacation home, you may need much less square footage because you plan to be out exploring and not necessarily in the house. If you are looking to use it as a permanent residence, and need space for your family or friends to visit often then you will want to accommodate their needs.
Also read: 10 Things You Can Do with a Tiny House
Storage Needs
Another factor is how much storage space you require. This will depend on how much storage room you currently have in your current home. While some people may not need much additional storage at all, others might require quite a bit. Alternatively, you can rent a storage unit or set up a storage container on your property.
Storage can be tricky in tiny houses. There is often not an abundance of space, so it’s important to think about how much stuff you’re going to need in your home. Consider how much stuff you own and where it might go in your tiny house. Will you have a closet? A dresser or chest of drawers for clothes? Shelves for books and knickknacks?
Storage needs will also vary based on your hobbies and whether or not you require a lot of equipment for those hobbies. If you are the type of person who likes to go out hiking, camping, and hunting in remote areas, it’s important that you have enough room to store all necessary gear – this may include tents, hunting equipment, etc.
Consider Whether or Not You’ll Have Pets
Pets are another factor that may affect your square footage. If you have pets, it’s important to consider how much space they will need. Dogs tend to require more space than cats, and you may prefer a slightly larger home that is built with your pet’s needs in mind – this way, the pet doesn’t feel cramped, and you’ll have plenty of space for your pet to stretch out.
One way to make room for the pet is by getting a loft, which is discussed in the previous section. If you don’t want a loft, then it’s time to start thinking about how much square footage will be enough for what your pet needs. If you’re not sure what size tiny home will work best for you and your pets, then it’s good to get a sense of the square footage that you’ll need for your pet. You can do that by considering the size of your pet or by thinking about how many pets you’ll be living with.
The minimum square footage for a single cat is 18 square feet, while the average for dogs ranges from 70 to 100. That means that if you’re thinking about getting a dog, you should include the necessary space in your considerations.
Alternatively, you can build a dedicated house (and perhaps a run) for your pets. If you’re considering this, then it’s worth double-checking to see if there are any zoning restrictions on building a house and run within the city limits.
How Big Is My Lot?
Some people build tiny houses because their land is also small. Most lots can accommodate a tiny house, but if you also want a garden, a chicken coop, or other structures on the property, you may want to consider that when estimating how much land will be available for your tiny house.
How about space for a garage or carport? You’ll need a space for your car or truck, and you may also want to keep it safe from the elements. How big is the garage going to be? If you’re planning to build a detached garage, we suggest building a foundation at least 24 inches wide.
A “large” tiny house on a very small plot could take up some precious outdoor space that may not matter to you right now but could in the future. So plan accordingly.
What Are the Benefits of a Smaller Tiny House?
While the obvious drawback to smaller tiny houses is the very limited living space, the benefits are plentiful:
- Smaller spaces mean smaller utility bills and less impact your environment (less energy used in heating or cooling).
- There will be less house to clean, both inside and out.
- The smaller size may make it easier or more affordable for some people to build their own tiny houses rather than having them professionally built.
- Portable: A tiny house on wheels can only be as large as the trailer it sits on. Meaning, if you want to move it often or and easily, a small tiny home will be a lot easier to handle.
It’s up to you whether or not these benefits are worth sacrificing your indoor space for, but it’s something that should be considered before making any purchasing decisions.
Tiny House Size Comparisons
Tiny houses come in many sizes. From very small and all the way up to “large.” The following is a summary of tiny house sizes and the square footage that suit certain types of households:
Portable 100-200 square feet: One person or couple with no kids or pets living at home full time. Two people who live together but are not married (or don’t have children) might consider 200 sqft too small for their daily life. The majority of people would take up more than one room in this type of space while sleeping on an air mattress every night! Many couples could find themselves feeling very cramped after a few days inside such a tiny home.
Portable 200 – 350 square feet: Most people who are single or couples with no children would feel comfortable in this space. A couple that has one or two children might not be able to live there without feeling cramped.
Small 350-550 sq ft: Most married adults would find themselves happy living there with one young child but will need to do some creative planning to make room for belongings and to ensure sufficient privacy.
Large 650-800 sq ft: This is the best size for a family of four with two children that don’t share a room, as well as adult roommates. While tiny houses are generally considered houses below 400 square feet, most people would consider this to be a small house.

