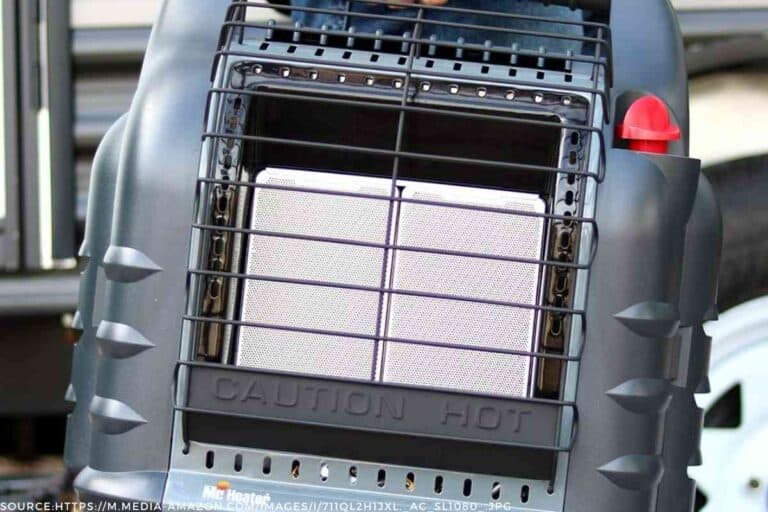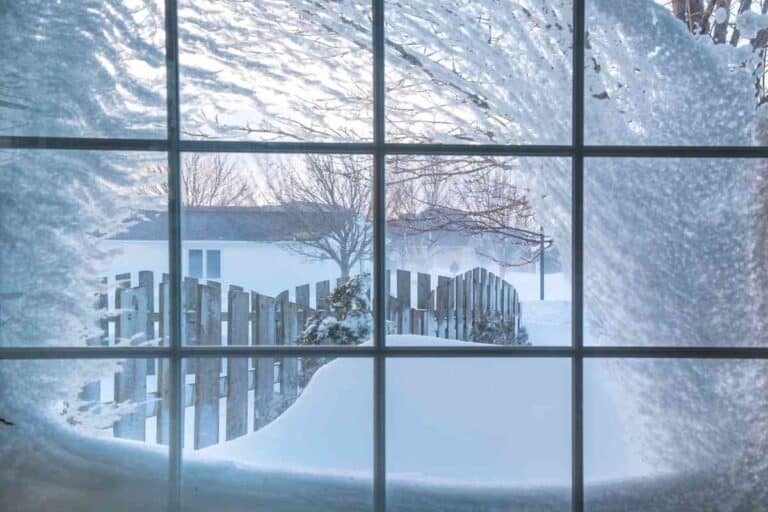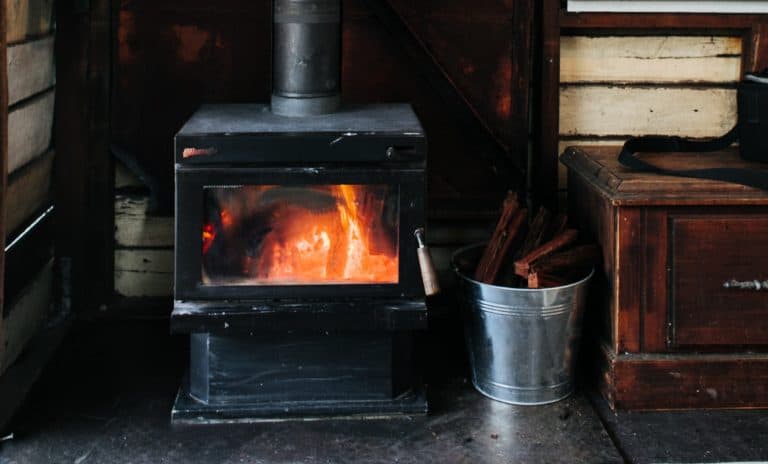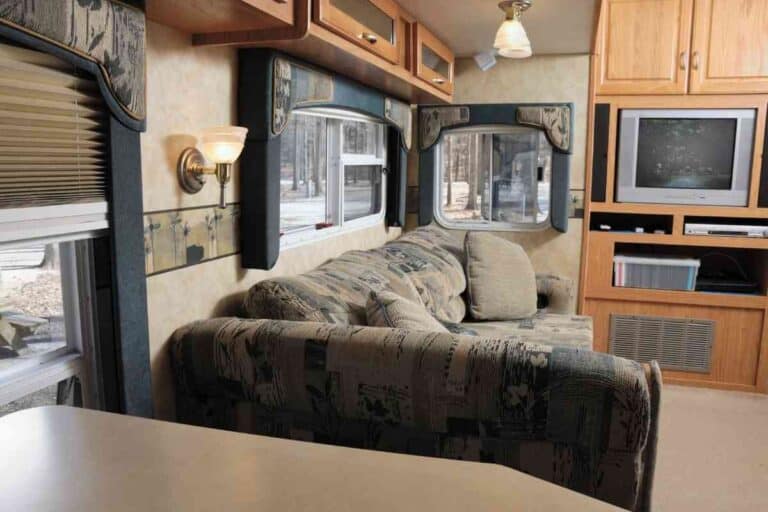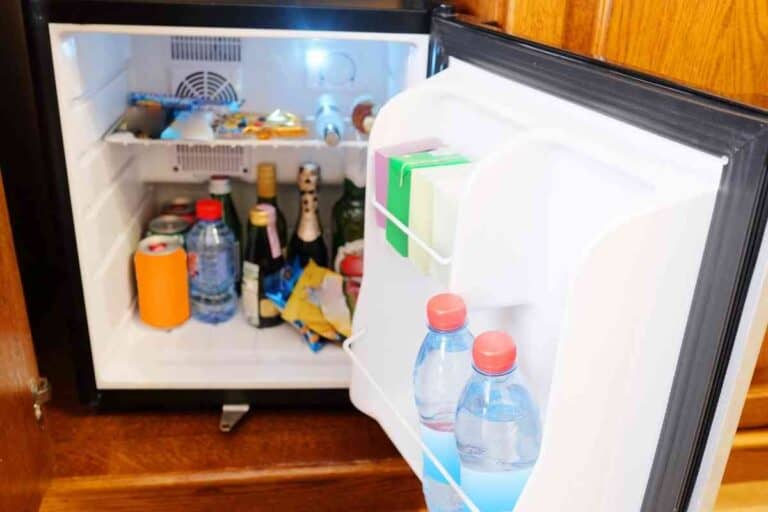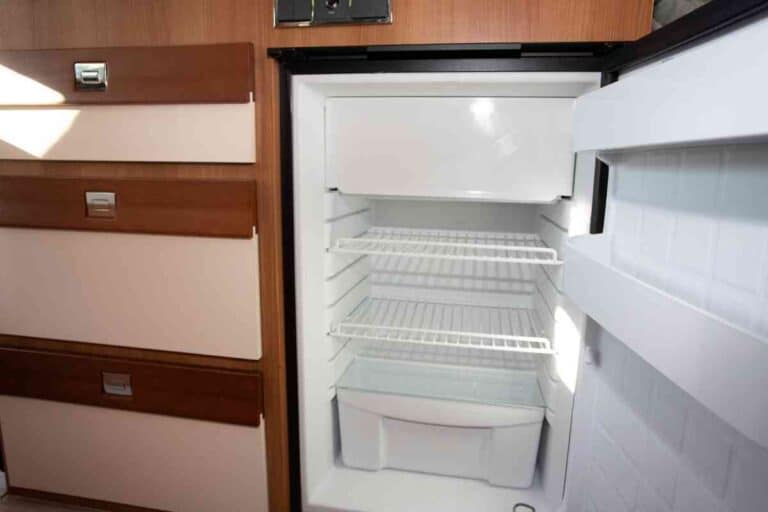Prefab Tiny House Kits: The Ultimate Solution for Affordable and Sustainable Living
Have you ever imagined building your own cozy retreat? With prefab tiny house kits, this dream is more achievable than ever.
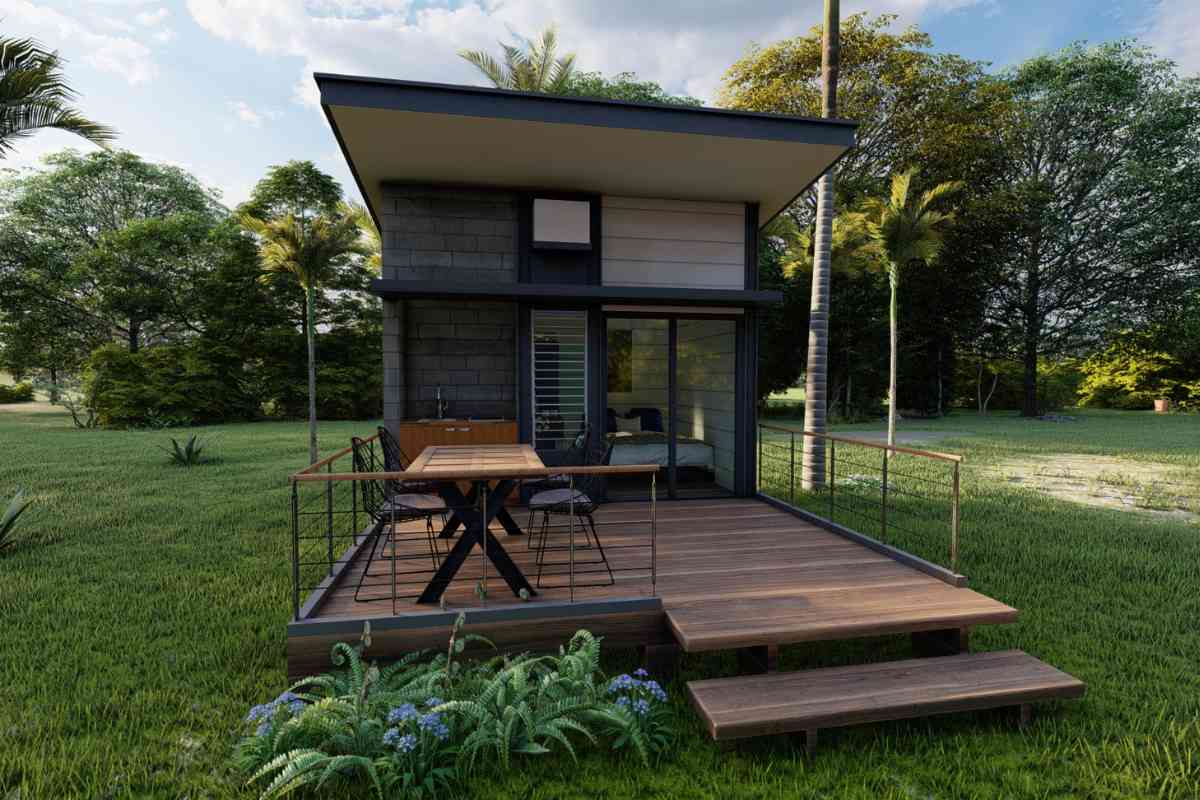
Related Post! How Much Is a Tiny House Kit?
What’s A Prefab Tiny House Kit?
A prefab tiny house kit is a pre-packaged set that includes all necessary materials and instructions for assembling a small home. These kits simplify the building process, offering various designs and customization options to create a compact, efficient living space tailored to individual needs and preferences.
These kits provide a practical and hands-on approach to creating your own tiny home, ideal for those looking to delve into construction without the complexities typically involved.
Prefab Tiny House Kits: An Overview
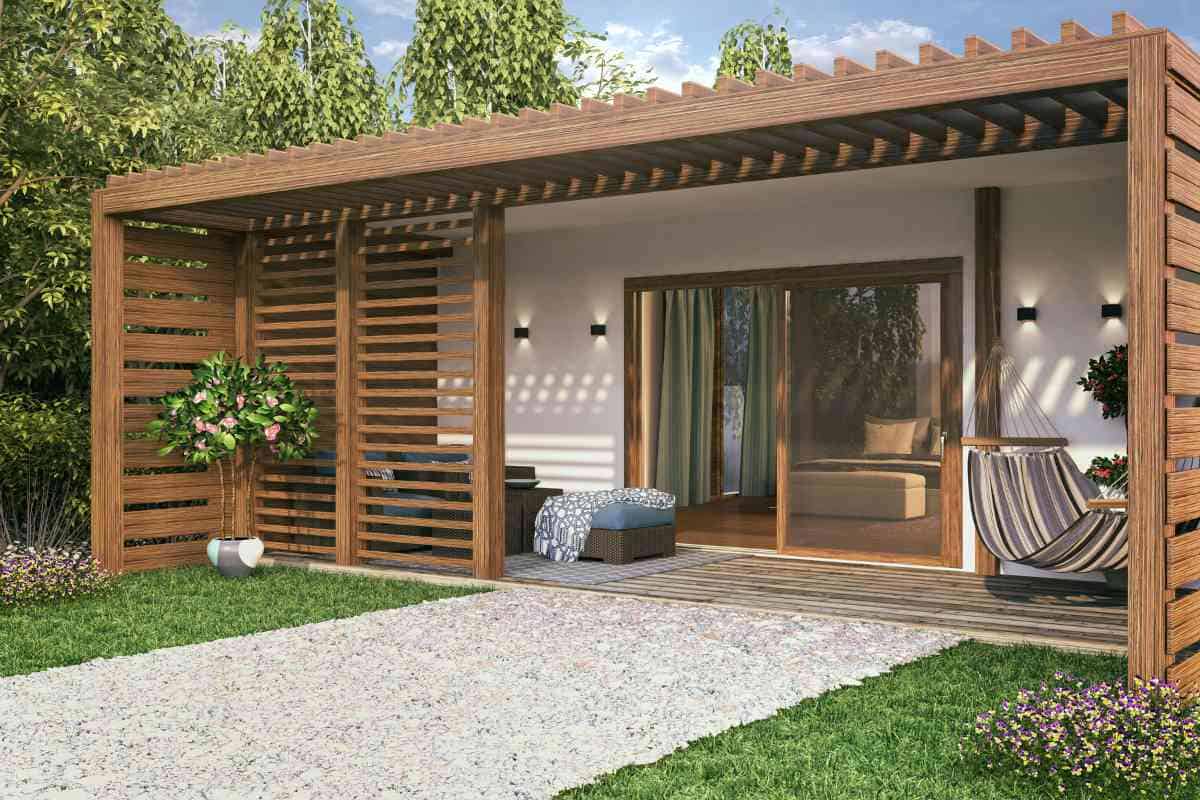
A prefab tiny house kit is essentially a home in a box. Constructed in a factory setting and shipped to your backyard, these kits include everything you need: pre-cut lumber, insulation, windows, doors, and even shingles for the roofing.
They are designed to simplify the building process, packaged with detailed instructions that make assembly straightforward over a weekend with just basic tools. This is a perfect solution for anyone looking to save on labor costs while enjoying the process of constructing their own home.
Related Post! What Materials Are Included in a Tiny House Kit?
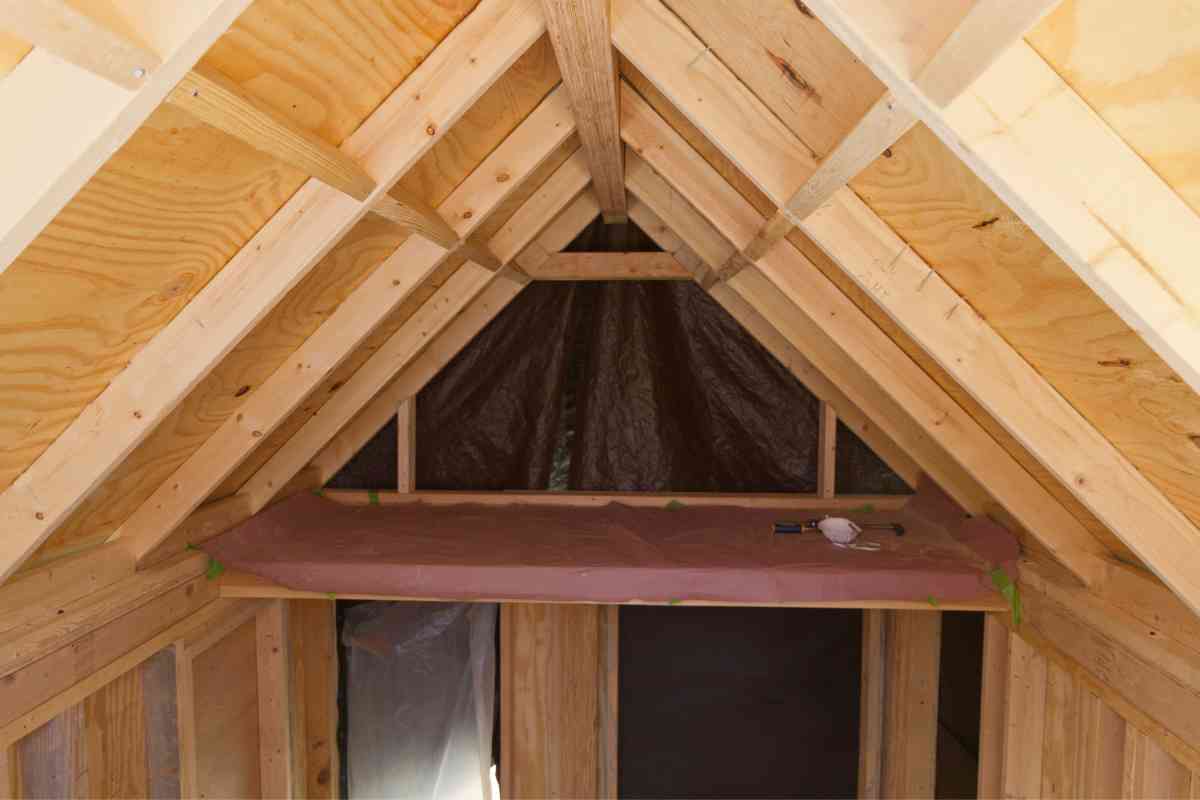
Why Choose a Prefab Tiny House Kit?
Prefab tiny house kits stand out for their efficiency and quality. Here’s why they might be the perfect choice for your next getaway or guest house:
- Design Flexibility: These kits come in various styles and floor plans, making it easy to find one that suits your taste and aesthetics.
- Quality Construction: Built in controlled environments, these homes reduce typical construction risks and are less likely to experience weather-related damages.
- Ease of Assembly: Everything you need is included, minimizing the need for professional builders. It’s a DIY project that can bring immense satisfaction.
- Customization: From high ceilings to kitchenettes, and even the color of your exterior walls, you can tailor your tiny home to your preferences.
- Diverse Foundations: Whether you want a mobile home on wheels, a cabin with a solid foundation, or an off-grid house, there’s a kit for you.
- Efficient Insulation: Stay comfortable year-round with superior insulation, cutting down on less energy consumption.
- Smart Storage Solutions: Optimized storage sheds and clever built-ins make the most of every inch in your tiny home.
- Outdoor Living: Select kits feature a front porch or deck, extending your living space into the great outdoors.
- Loft Options: Increase your living area with a loft – perfect for sleeping or extra storage.
- Reassuring Warranty: Many companies, like Jamaica Cottage Shop, offer a year warranty, ensuring peace of mind.
Related Post! 5 Best Tiny House Kits Under $5,000 (Cheap, DIY Friendly Options)
Types of Prefab Tiny House Kits
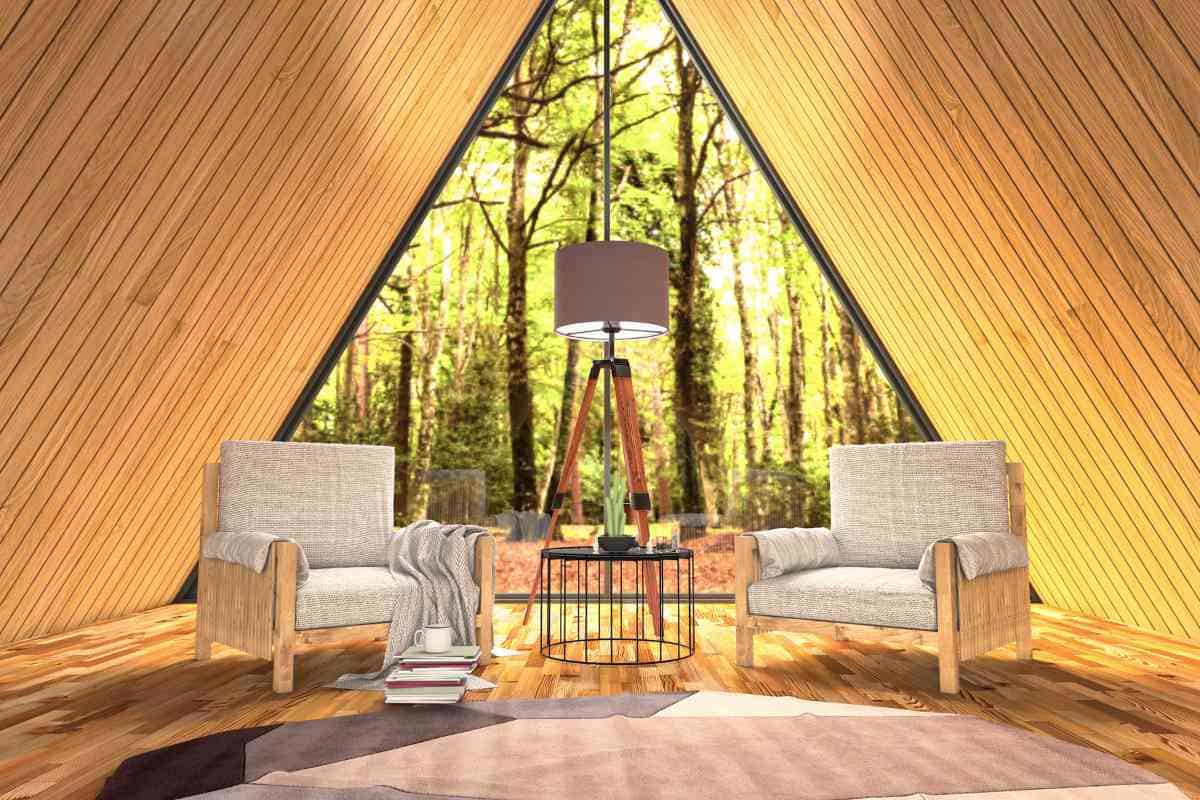
When diving into the world of tiny homes, the variety of prefab kits available can seem overwhelming. Here, we’ll focus on two popular types: A-Frame Kits and Panelized Kits, both of which offer unique benefits and extensive customization options.
A-Frame Kits
A-Frame Kits are beloved for their charming, triangular design and ease of assembly. These kits typically include pre-cut and pre-drilled lumber, simplifying the construction process.
- Avrame: They offer a range of sizes from 600 to 1,300 square feet. Avrame kits include all essential components like windows, doors, and insulation. They emphasize energy efficiency and an eco-friendly design, ensuring a lower carbon footprint.
- A-Frame: Offering sizes from a compact 80 square feet to a spacious 1,200 square feet, A-Frame kits are versatile. They also provide various upgrades and customization options to tailor your tiny home to your needs.
Panelized Kits
Panelized Kits come with pre-built wall panels, which can drastically reduce the time spent on site assembly.
- Stillwater Dwellings: Their kits range from 400 to 3,000 square feet and include pre-built wall panels along with windows, doors, and roofing materials. Designed for energy efficiency, these homes are both practical and sustainable.
Related Post! Where Can You Buy Tiny Homes?
Customization Options for Your Tiny Home
Customizing your tiny home kit is crucial to ensure it reflects your style and meets your needs. Here are the main areas where you can personalize your prefab home:
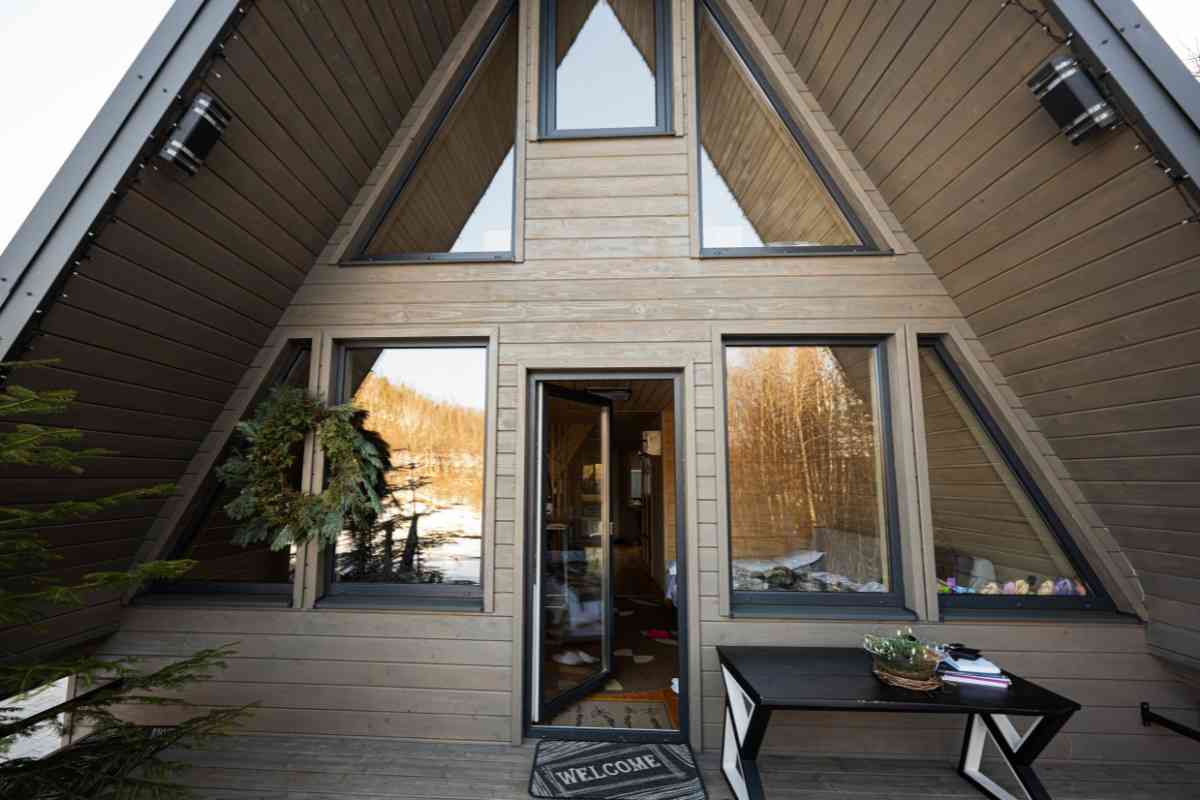
Interior and Exterior Design
Choose from a variety of siding and roofing materials, including wood, metal, or vinyl, and select from different window and door styles. Customize further with a choice of paint colors and finishes, flooring materials like hardwood or tile, and cabinet and countertop materials.
Size and Layout
Adjust the square footage to suit your living requirements, choose the number of bedrooms and bathrooms, and decide on open-concept versus divided living spaces. Additional options like a loft for extra space or specific kitchen and dining layouts can make your home functionally yours.
Material and Color Options
The aesthetic of your tiny house is greatly influenced by the materials and colors you choose. Options for exterior siding, roofing, flooring, and cabinetry allow for complete control over the look and feel of your home. Paint colors and finishes can be selected to match your personal taste.
Whether you opt for an A-Frame or a Panelized Kit, the variety of customization options ensures that you can create a space that feels like home. These prefab tiny house kits not only streamline the building process but also empower you to design a sustainable, efficient, and uniquely personal living space.
Related Post! How Much Space Does a Person Need To Live? Tiny Living Options
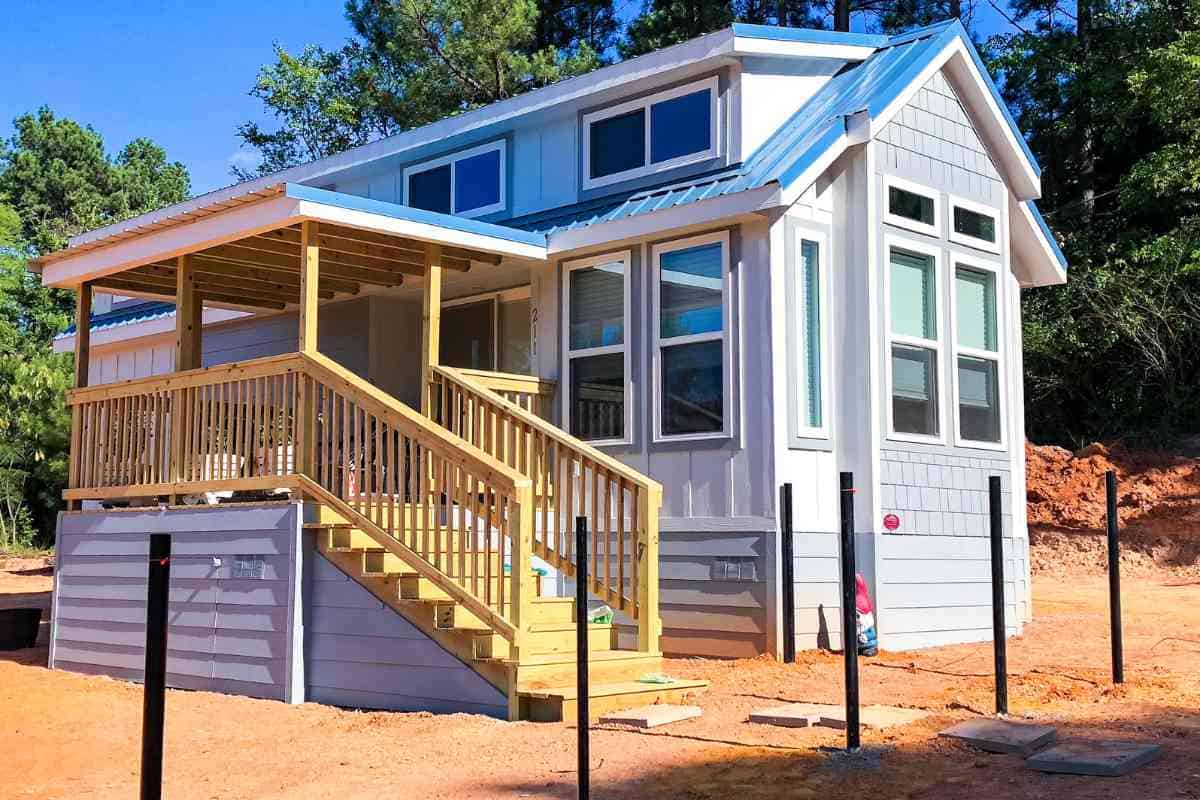
Considerations Before Buying a Prefab Tiny House Kit
Embarking on the journey of building a tiny home involves more than selecting your favorite design; it requires careful planning and consideration to ensure compliance and satisfaction. Here are crucial factors to consider before making your purchase.
Building Codes and Zoning Requirements
Before diving into the exciting process of building, it’s vital to understand the local building codes and zoning requirements. Regulations can vary significantly by location, affecting the size, type, and placement of tiny homes on your property. Ensuring that your chosen tiny house kit complies with these rules is essential to avoid costly mistakes and legal issues.
Foundation and Site Preparation
The foundation of your tiny home is as important as the structure itself. Many tiny house kits require specific foundation types, such as a concrete slab or a gravel pad. Preparing your site correctly is critical to the stability and longevity of your tiny home. It’s wise to assess your property to ensure it meets the requirements for your specific kit, considering aspects like ground leveling and access to utilities.
Installation and Assembly
Tiny house kits vary in their complexity and assembly requirements. While some kits are designed for DIY enthusiasts and can be assembled with basic tools and a bit of elbow grease, others might require professional installation. Evaluate your DIY skills and consider the time commitment and potential need for additional help before choosing a kit.
Warranty and Customer Support
Investing in a tiny home kit is significant, and the assurance of a warranty can provide peace of mind. Look for kits that offer protection against defects in materials and craftsmanship. Additionally, good customer support from the manufacturer can be invaluable, providing guidance through the assembly process and assistance with any issues that arise.
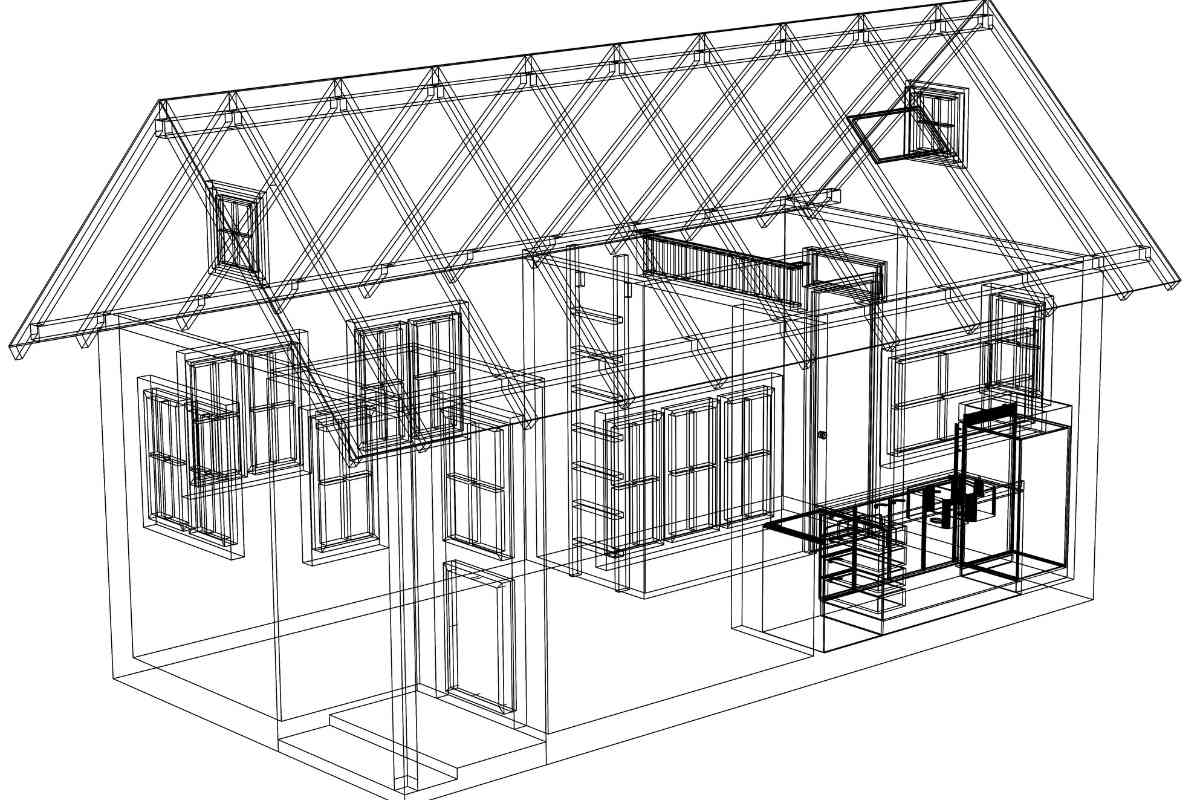
Conclusion
Prefab tiny house kits are an excellent solution for anyone seeking an affordable, customizable, and eco-friendly home. They simplify the building process by including all necessary materials and instructions, allowing for straightforward assembly and potential customization to suit personal needs and tastes.
With their modular design, tiny house kits also offer flexibility for future expansions. Their design often focuses on energy efficiency and the use of sustainable materials, appealing to environmentally conscious individuals aiming to minimize their ecological footprint.
While tiny house kits may not suit everyone’s lifestyle, they undoubtedly present a compelling alternative to conventional housing, combining affordability with a personal touch to create a space that is both functional and uniquely yours.

