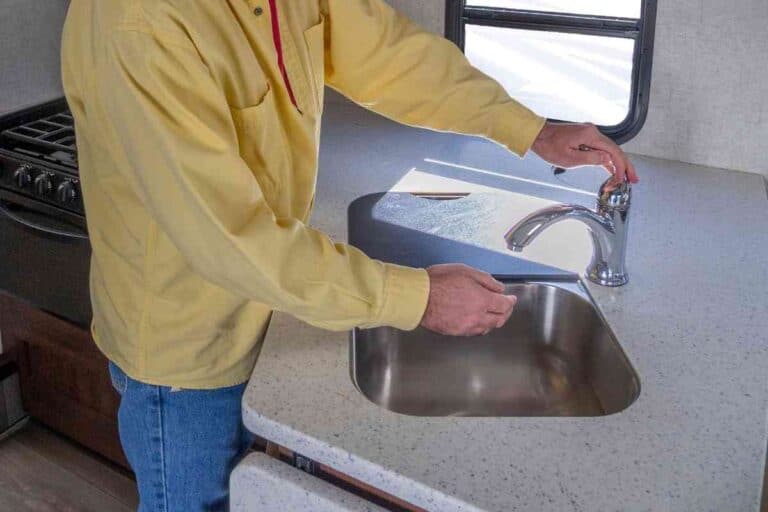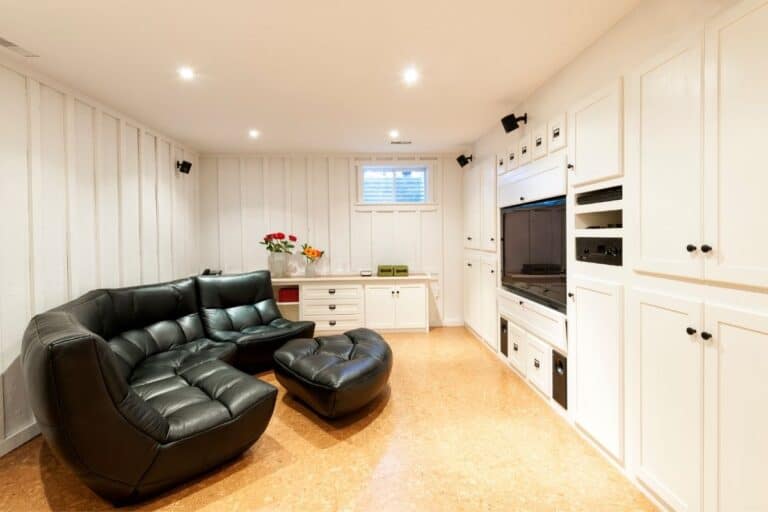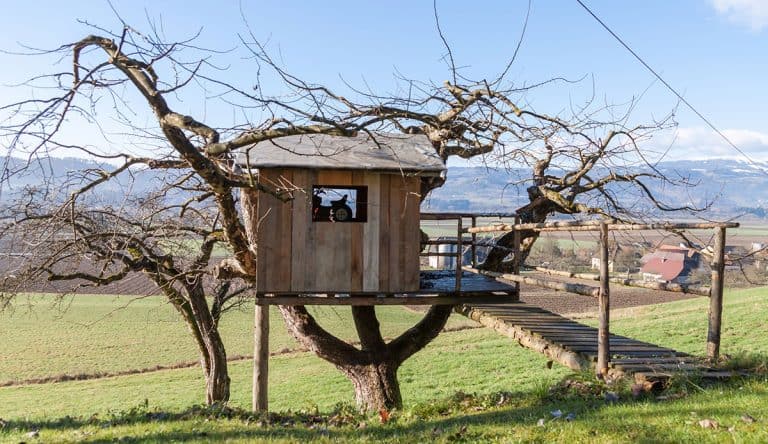Do I Need a Permit to Build a Tiny House on My Property? My Hard-Learned Lessons on Cutting Red Tape and Chasing Freedom
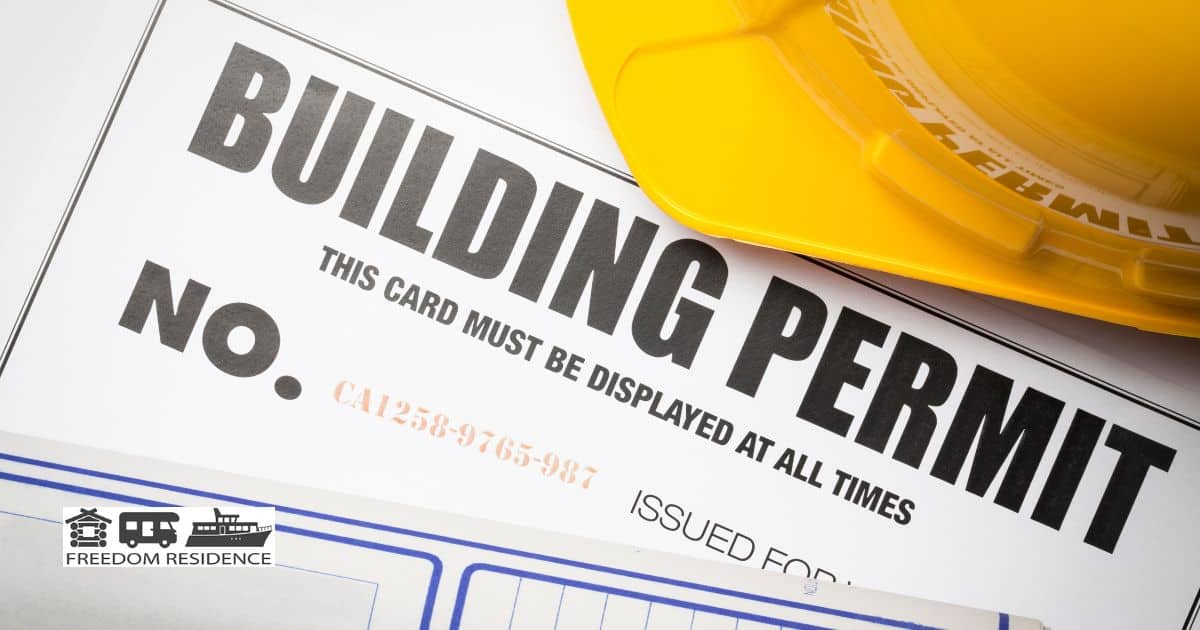
The Surprise That Smacked Me: Permits Aren’t Optional
It felt like a punch in the gut when we realized you can’t just plop a tiny house anywhere and call it home. I mean, sure, we’d heard rumors about codes and paperwork, but deep down, we thought, “We’re just regular folks, building small, not a mansion! No big deal, right?” Wrong.
We learned real fast that building permits aren’t just nice to have—they’re a non-negotiable. The day the county inspector dropped by, clipboard in hand, we froze. No permit. No stamp. Just a long list of things that had to change—before we moved in, before we could even hook up basic plumbing.
Here’s what shocked us most:
| Reality Check | What It Means |
|---|---|
| No permit? No go. | Local law says every tiny house must be cleared by officials before you can finish or live in it. |
| Yes, even off-grid. | Off-grid, solar, compost toilets—all still need a permit in most places. |
| Paperwork mountain. | Plans, inspections, fees, repeat. Not a quick process. |
Looking for shortcuts? Trust us—we tried. “Skirting the rules” cost us more time and money than just owning up and filing the paperwork.
If you’re in South Carolina, expect to need permits for both building and occasional inspections after. You can check out more on South Carolina tiny home regulations.
That’s the kicker: Nobody gets a free pass. We thought we were rebels, but the law outfoxed us. And honestly? It forced us to slow down, think ahead, and connect with the community. It wasn’t easy, but we walked away smarter—and way more prepared for whatever’s around the next bend.
What Counts As A Tiny House In The Eyes Of The Law
Okay, let’s cut through the noise—what exactly is a “tiny house” according to the law isn’t always what our gut tells us. Local rules can draw some surprising lines between what’s legal, what’s risky, and what’s just wishful thinking dressed up in plywood and dreams.
Tiny House Versus Shed: Where’s The Line?
We’ve all stared at those backyard sheds at Home Depot and wondered—could we just toss a mattress in one and call it home? Turns out, the law isn’t fooled that easily.
If we want the structure to count as a “dwelling,” it has to meet certain rules, like having plumbing, electric, and (yep) some form of legal insulation—not just a pile of old moving blankets.
For example, in New Jersey, the magic number is 400 square feet or less, not counting lofts. Anything above that, and it’s a small house, not a tiny one. But even hitting that size mark doesn’t mean a backyard shed cuts it. Sheds are usually labeled as “non-habitable”—no permits, no inspections, and definitely no living full-time.
Build a shed, sneak in a cot, and you’re crossing into outlaw territory. Learned that the hard way myself after a surprise visit from county code enforcement… and trust me, they aren’t thrilled by creative interpretations.
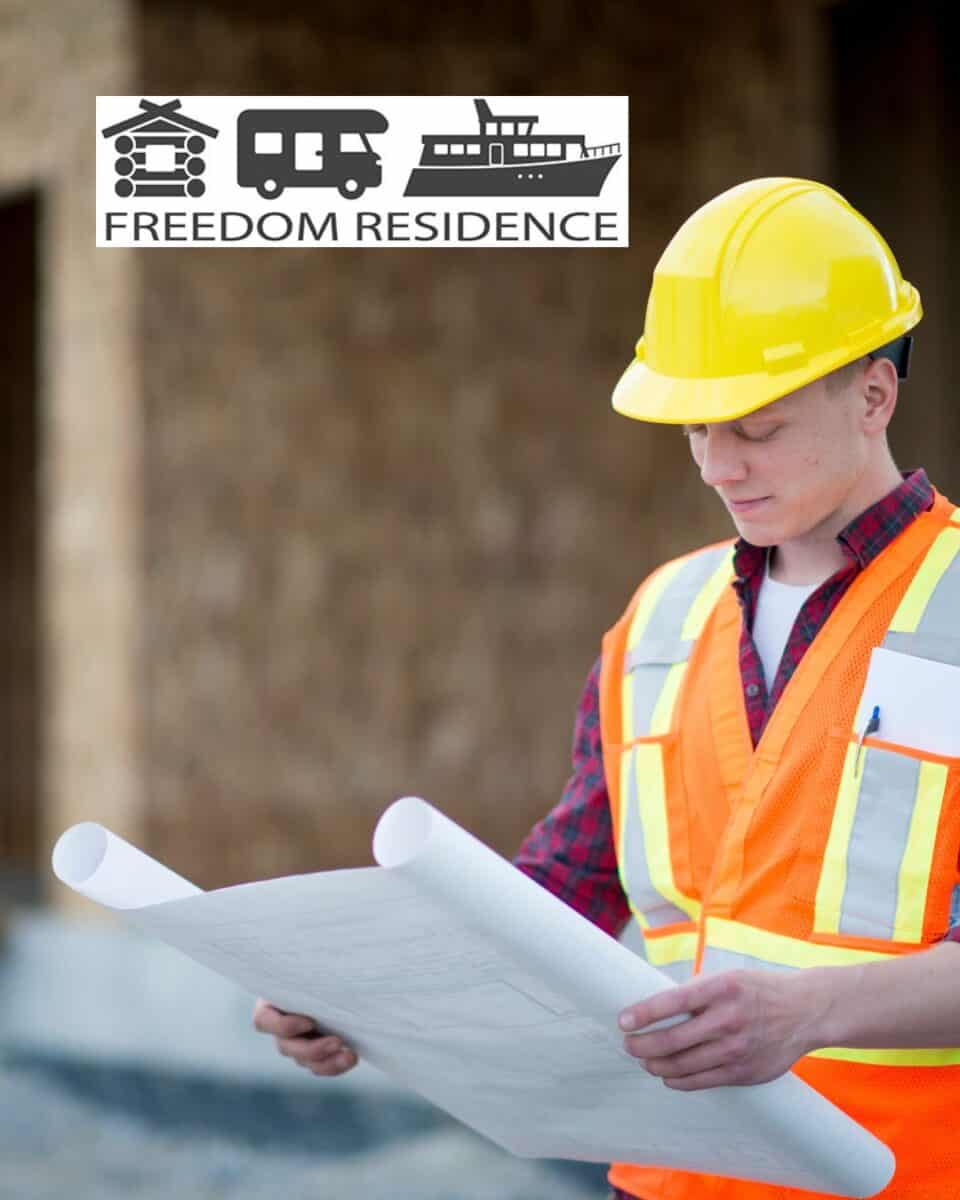
Defining ‘Permanent Dwelling’
Here’s where things get personal. When we commit to “building tiny,” the big question is whether the law sees our creation as a permanent dwelling. This means the place is suitable—and approved—for living in year-round. Expect requirements like:
- Foundation: does it sit on the earth or just wheels?
- Utilities: can we hook up safely to water, sewer, and power?
- Egress: can we actually escape if something (God forbid) catches fire?
Counties will usually demand a proper building permit, regular inspections, and proof of compliance with the International Residential Code. That “temporary” camper in the driveway? Not a permanent dwelling. The rustic hunting shack out in the pines? Only if it passes code. I wish we could skirt around these hurdles—but in my experience, ignoring the local rules makes for rough living and restless nights.
Wheels Or Foundation—Why It Matters
This is the classic fork in the road for us would-be tiny dwellers: wheels or foundation. If we build on a trailer, most counties treat our home as a recreational vehicle (RV) or even a glorified mobile home. It’s convenient for moving, but usually means we can’t legally live in it full-time, especially outside of RV parks or designated campgrounds.
Permanent foundation? Now we’re talking about something the law might actually acknowledge as a “home.” That unlocks financing options, mail delivery, and (big deal here) actual property rights. Of course, it comes with more red tape—like inspections, setback rules, and zoning hoops to jump through. But there’s nothing like finally calling a patch of earth ours, not just a parking spot.
The freedom we’re after? It really starts when we understand which side of the wheels-or-foundation divide we’re on. If I could send one postcard back to my earlier self, it’d say: “Choose your foundation wisely—and know the law before you pour the first footing.”
Peeling Back The Red Tape: Types Of Permits You Might Need
Back when we started thinking about building our first tiny house, we had this wild idea that we could just grab some tools and get started. Turns out, there’s a whole maze of paperwork we have to slog through if we want to stay on the right side of the law.
No matter how off-grid or simple we try to live, most counties and cities need us to prove we’re building it safe, legal, and up to code.
Let’s dig into the nitty-gritty—because if we miss one step in this permit dance, we could be tearing down walls or worse.
Building Permits: The Non-Negotiable
I’ll tell you straight—there’s no skipping the building permit. This is the main ticket we need if we want to do things by the book.
A building permit is the city or county’s way of saying, “Yeah, this house won’t collapse on you. Go ahead.” If we hammer a nail or raise a wall without one, we’re gambling with fines and tear-down orders.
Building permits usually cover everything from the foundation to the roof. We’ll have to submit blueprints, show what materials we’re using, and sometimes even sit through an inspection—or three.
Different places have different rules — so what flies in one county might get us shut down in another. In Missouri and most other states, even if it’s a tiny house, we need to follow local building codes and permit rules.
Speaking from our own adventure, pushing paperwork felt like a punishment at first. But when the inspector signed off, it felt like freedom. Safety, peace of mind, and—let’s be honest—one less thing to worry about at night.
Possible building permit requirements:
- Detailed floor plan or blueprints
- List of building materials
- Safety features (smoke detectors, emergency exits)
- Setbacks (distance from property lines)
- Payment of application fee
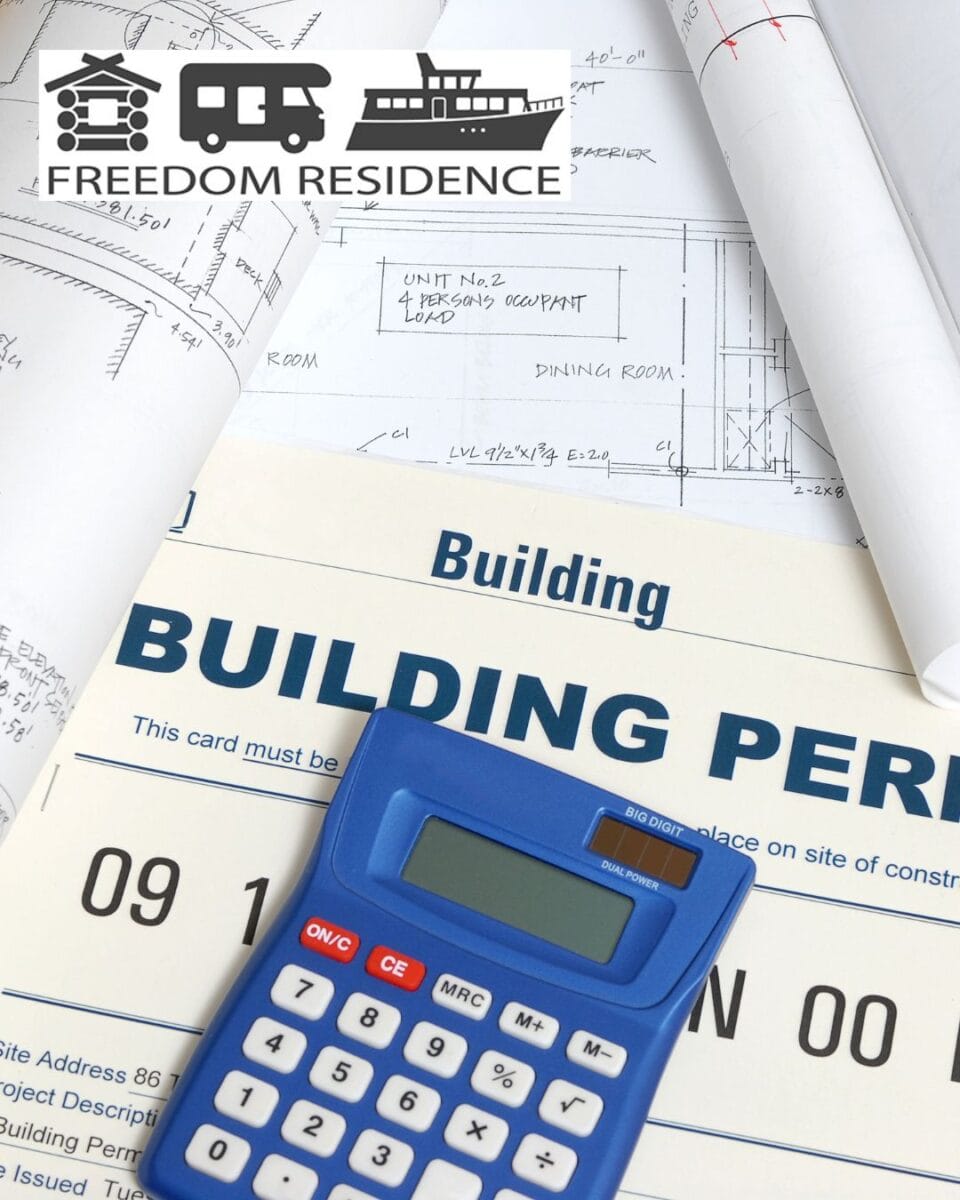
Zoning Permits: Hunt Or Be Hunted
Zoning isn’t about how we build—it’s about where and what we can build. I learned this the hard way. We once thought, “Hey, it’s our land, right?” Turns out, the county zoning board had other ideas. Rural land might let us build a tiny home. In a suburban neighborhood, we could be fighting a losing battle for approval.
Zoning permits check if our tiny house is allowed in a specific spot. Some zones only permit big homes, while others are open to small dwellings, RVs, and cabins. And here’s the curveball—some places count a tiny home as a second house (an “accessory dwelling”), which has its own set of hoops to jump through.
Before we break ground, we have to check the zoning maps and local rules. Otherwise, a friendly neighbor—or a grumpy official—could rat us out. Suddenly, we’re back in the rat race, fighting bureaucracy. If we want a smooth build, a zoning permit is just as important as getting the right building permit.
Key zoning details you’ll likely face:
- Land use (residential, agricultural, commercial)
- Minimum and maximum dwelling size
- Setbacks from roads or neighboring lots
- Rules on mobile, modular, or “temporary” structures
Utilities And Septic—You Can’t Skip This
We can dream about being fully unplugged, but most of us need water, power, and waste systems. Here’s what nobody told us at first: the county cares a lot about how we handle sewage. Septic permits are one of the biggest headaches, especially if we want to go off-grid or compost. Approvals can take weeks or even months.
To hook up to city water and electric, we’ll usually need separate permits—and inspections. Even for something as simple as solar panels or well drilling, local rules come into play. Whether our house rolls on wheels or stands on a permanent foundation, they want proof we’re not polluting or overloading the local system.
I know folks who built first and asked questions later. Most paid a heavy price—fines, forced changes, tons of stress. Trust me, it’s worth working this stuff out early. For more on what permits are necessary—especially for off-grid builds—take a look at this honest discussion on tiny house building permits and utilities.
Typical utility permits and inspections:
- Septic system (perc test, design approval, regular inspections)
- Electrical service (wiring plans, safety checks)
- Water (well drilling permit or city hookup)
- Gas or propane systems
Taking care of utilities and septic from the start doesn’t just keep us legal—it makes the whole homesteading journey a lot less stressful.
Zoning Laws: The Invisible Fences Around Your Land
Most of us dream about building a small place to call our own, but local zoning rules can be sneaky. If we aren’t careful, these hidden boundaries can turn our dream project into a heap of paperwork and frustration.
‘Residential’ Isn’t Always Your Ticket
When we first hear “residential zoning,” it sounds like a golden key. We figure if the spot’s marked residential, we’re free to drop our tiny house wherever we want, right? I learned the hard way it’s not that simple. Some towns see “residential” and instantly imagine big houses with two-car garages—tiny homes throw them for a loop.
We hit snags with local governments who might treat our little homes more like sheds or campers than actual houses. Some places only allow structures on permanent foundations. Others get hung up on whether we have running water and a septic system. If our county falls in love with the idea of “single-family homes,” they might set strict rules that squeeze us out.
That’s why we have to actually read those zoning codes or, at the very least, show up at a planning meeting. We’ll want to talk with the zoning office and ask plain questions. A bit of legwork here can spare us months of headaches later on.
I’ve found some counties in Missouri welcome tiny homes, but others are strict and slow to change—the difference can make or break our plans. You can check out local guidelines on Missouri zoning rules for tiny homes.
Minimum Square Footage Surprises
Here’s something that caught us off guard: even a place zoned for homes might require a minimum square footage. Some areas want our house to be 800 square feet, 1,000, or even more. There’s nothing like pouring your heart into a tiny design, only to find out it’s basically illegal just because it’s too small.
These minimums aren’t just made up in some office—they’re in the rules, and the city can enforce them. Maybe it’s about property values, or maybe it’s just habit, but it means our dream for a 250-square-foot cabin can hit a brick wall if we don’t check first.
We learned to squint at the fine print before sketching out blueprints or calling in a builder. Some communities in Missouri are starting to budge on these old rules, but many still hold firm.
If we’re willing to appeal or show how a tiny home actually fits the community, sometimes the board listens—but it’s not a guarantee. The safe bet is to look up the tiny home regulations in Missouri before setting our sights too small.
Setbacks, Height Limits, And All The Gotchas
Setbacks, height restrictions, and all those nitpicky rules can trip us up even after we figure out where we’re allowed to build. Basically, setbacks tell us how far from the edge of our property the house must sit—10 feet, 20 feet, sometimes more. I once saw a buddy’s project get shelved because his dream spot was just a hair inside the setback.
Then there’s height limits. Planning on a loft bedroom or a roof deck? Better check how tall the city or county lets us go. In some places, letting our roof peak a few feet too high can mean redoing the whole job or paying for expensive variances.
Some towns add extra rules like required parking spaces, specific kinds of driveways, or even how our home looks from the street. It might feel silly, but these requirements are as real as any fence we can see. Keeping a checklist of these “gotchas” is just as important as hammering that first nail.
We can save ourselves a heap of regret by calling the city before starting, asking for a printout of the requirements, and refusing to go on just hearsay or internet rumors. Sometimes, victory really is in the details.
My Biggest Mistakes: Where Folks (Including Me) Go Wrong
Building a tiny house isn’t just a weekend project—it comes packed with hurdles we usually don’t see coming. Most of the trouble shows up long after we think we’ve got everything figured out.
Assuming No One Will Notice
Let’s get real—sometimes we convince ourselves that our tiny build is “small potatoes” and we can tuck it away on our land with zero fuss. I remember hammering away behind a stand of old pines, feeling invisible. But local officials eventually catch wind—neighbors talk, drones fly, and sooner or later, that uninvited knock shows up on our door.
We learned the hard way that even in the middle of nowhere, counties care about compliance. Building codes exist for a reason—even if we think they’re overkill. We thought the size or the off-grid setup would keep us under the radar. Turns out, almost everywhere still requires permits, especially when we’re running electricity, water, or going over their max square footage rules.
The result? Fines, forced tear-downs, and a whole mess of hassle no one wants to deal with. We’ve seen folks lose thousands trying to “fly under the radar.” It just isn’t worth it.
Trusting Internet Forums Over Local Inspectors
Man, this one still stings. We spent nights reading Reddit threads and chat groups, swapping stories about “loopholes” and DIY victories. Forums can be great for inspiration, but too often we believed the boldest posts and ignored the quiet warnings.
What works in one state or county rarely matches what’s allowed at home. Local inspectors, for all their red tape, are the real gatekeepers. Only after we sat down at the city office and had an open conversation did things start making sense. (I know, paperwork isn’t glamorous—but neither is starting over after an inspector red-flags your build.)
We wish more folks would walk into the code office before spending a dime on lumber. Local rules come first, and every place is different. Forums don’t know the quirks of our own backyard. When in doubt, pick up the phone. It saved us a world of regret down the line.
Overlooking HOA Rules
Here’s an “I wish we knew” moment: HOAs aren’t just a formality—they can crush tiny house dreams before the foundation dries. That perfect plot we eyed? It turned out the homeowners’ association had rules stricter than the county.
We thought because we owned the land, we could do as we pleased. Nope. Sometimes the HOA bans anything smaller than 1,200 square feet or requires traditional roofing and siding. We even met a neighbor fined for a chicken coop, so you can imagine what happens if someone sneaks a house on wheels onto the lot.
Don’t just read the first page of the HOA book. Dig in. Look for keywords like “temporary dwelling,” “minimum size,” or “mobile structures.” A five-minute scan saved us years of trouble—and a ton of money. If we can’t live free? It’s time to look somewhere else.
How To Actually Find Out If You Need A Permit
We’ve all stared at those big dreams and felt that sinking “what if I get in trouble?” feeling. Getting the permit question sorted takes more than a Google search. It’s about learning the ropes, getting a little uncomfortable, and actually talking to the right people—on the ground, face-to-face, or on the phone.
If you want real answers—answers that apply to us, in our zip code, with our crazy ideas—you need to get bold and ask. Otherwise, we risk building something just to have it shut down.
Hitting Up Your County Office (And What To Say)
I still remember sweating bullets the first time I walked into the county planning office, backpack loaded with napkin sketches and way too many questions. Felt like a kid asking the principal for permission to skip class. But you know what? That ten-minute conversation saved me months of headaches.
Here’s what actually matters when we talk to them:
- Show up or call prepared with our property address.
- Ask directly, “What permits do I need to build a tiny house on this lot?”
- Be honest if it’s on wheels, a backyard spot, or our main home—every detail matters.
- Request printed guidelines, not just a verbal answer. Write everything down.
- Don’t settle for a maybe. If they don’t know, ask who does.
It’s not glamorous work, but this step keeps us from wild goose chases, fines, or tear-down notices. Most areas treat tiny houses like RVs or mobile homes—sometimes stricter, sometimes not. Tiny houses in Georgia for example, need to follow regular building and zoning rules. We’ll never know for sure unless we ask ourselves.
Talking To Neighbors Who’ve Walked The Path
Back when I set my first post hole, it was an old-timer two properties over who clued me in: “The county inspector comes by like clockwork—don’t be sneaky, just do it by the book.” We need allies who know the potholes and shortcuts.
Here’s how we find them:
- Knock on doors or hunt down tiny house owners online in local forums or Facebook groups.
- Ask questions like, “What tripped you up with permits?” and “Any inspectors to watch out for?”
- Listen for stories of what worked—and what blew up in their faces.
Most folks love sharing mistakes (we sure do). They’ll warn us about weird zoning quirks, loopholes, or which officials to talk to on a Tuesday. One neighbor’s horror story about a surprise stop-work order convinced me to triple-check everything.
People love talking about their struggles and victories. If someone’s pulled a tiny home permit in your county, their advice is golden. We get clear on what’s local law and what’s just a myth, and—best of all—we plug into a tribe that wants to see us win.
When You Might Get Away Without A Permit (And What’s At Stake)
Let’s be real—there’s always someone who swears you can sidestep the rules and never look back. We hear stories, we dream big, and yes, sometimes we wonder if the headache of city hall paperwork is really worth it. But there’s more riding on this decision than we might think.
The Rural Wild West Myths
First time I heard “You don’t need a permit out in the sticks,” I almost packed my bags that night. A buddy told me about his cousin’s cabin—built by hand, no inspections, wild and free on a mountainside. We all want that legend to be true. I sure did.
But after digging in, here’s the truth: most counties—even the ones way off the highway—still have rules. California, for example, expects tiny houses—even off-grid—to follow some kind of building code. Permits are required for permanent homes, even “in the middle of nowhere.” Sure, we might dodge inspectors if nobody complains, but the risks? They’re real.
What do we risk, besides a ticket? The county could order us to tear down our hard work. Insurance can get messy, and reselling land with an unpermitted structure is a nightmare. I’ll be honest: some folks do it and get away with it. But most of us would rather not bet the farm—or our family’s home—on a rumor.
Tiny Houses On Wheels: Loophole Or Landmine?
We’ve all heard the trick: “Put it on wheels and you’re safe, right?” That’s what got us fired up about tiny house living to begin with. Wheels make it a vehicle, not a house…right? Well, that’s only partly true.
Parking a tiny house on wheels in the backyard seems simple, but in practice, cities and counties can be sticklers. Typically, we need a RV designation or an “accessory dwelling unit” permit. Some places might let us squeak by, especially if nosy neighbors keep quiet—but many aren’t so forgiving. In California, to even park on public property for a bit, we usually need a permit from the local jurisdiction. If we hook up to utilities, the rules almost always catch up with us.
I’ll tell you, it’s exhilarating rolling that beauty onto a new patch of land—until someone in a uniform knocks on the door at 6 a.m. We’ve got to weigh the risk: a possible fine, being told to move, or even getting our home hauled off. For some, it’s a risk worth taking. For the rest of us, a little legwork upfront is worth sleeping easy at night.
Stories From The Trenches: Real-Life Permit Battles
Building a tiny house can feel like stepping onto a battlefield, even before a single nail gets hammered. Every paperwork surprise and knock on the door can set off nerves—especially when we’re just trying to create something honest and simple on our own patch of land.
The Permits I Wish I’d Known About
Let me take you back to our first build. We thought, “It’s just a shed on wheels—why would the county care?” Turns out, they cared a whole lot. Our county required permits not just for the house, but for water, septic, electrical, and even driveway access.
We learned fast that even a tiny house, whether it’s on a trailer or a slab, can trip county rules. Some places are tough. Other spots, folks pull off clever loopholes—like building under size limits or calling it a “guest cabin” instead of a home.
We met neighbors who got tangled in red tape over porch railings or composting toilets. If we had known where to look for county ordinances and who to talk to at planning departments, it would’ve saved us so many headaches. Lesson learned: the more questions we ask early on, the fewer regrets later.
Here’s a quick table comparing the “permits nobody warned us about”:
| Permit Type | Why It’s Needed | Hidden Traps |
|---|---|---|
| Water/Well | Protect water supply | Setbacks, water rights |
| Septic | Public health requirements | Perks, inspections, delays |
| Road/Driveway | Fire/access, safety | County road rules |
| Electricity | Safety, code compliance | Utility easements, pole fees |
| Dwelling Use/Zoning | Property classification | “Nonconforming use” issues |
How Folks Get Hit With Fines (And How They Survive)
We know folks who got calls from the county after a neighbor complained, or after an inspector spotted solar panels from the road. One friend got slapped with a $150 daily fine because her tiny house wasn’t “legal.” She told us she felt sick every time the mail arrived.
Fines can snowball fast. It’s not just the cash—there’s the panic of maybe having to move your whole house or rip down your hard work. But we’ve seen people claw their way out. Some paid the minimum, started the permit process, and negotiated with inspectors. Others got creative—registered their home as an “RV,” or moved it to land with looser rules. More than once, folks in online communities traded advice on how to fight citations or buy time.
One critical move: document everything. Keep records, emails, and reports. We cheer for the scrappy folks who stand their ground, learn the rules, and find backdoors when things get rough. Honestly, when fines hit, the community matters most—it’s where survival stories get written.
Paperwork, Patience, And Persistence: My Best Advice
When it comes to permits, we’re stepping into a world of forms, jargon, and waiting games. Paper trails get messy, city offices close early, and sometimes it feels like nobody actually wants you to build anything new. But there are ways to survive the process—and even come out tougher on the other side.
Don’t Go Alone—Find A Permit Buddy
On my first cabin build, I tried doing everything solo—reading codes, filling forms, waiting on hold (for hours). Turns out, the permit office doesn’t exactly run on common sense or kindness. I hit roadblocks I never saw coming. But then, an old neighbor offered to tag along. Total game-changer.
We split the research. When one of us got burned out, the other took over—kind of like spotters in the gym. A second set of eyes helped us catch weird details in the fine print that would’ve killed our project later on. Plus, it’s way less stressful to laugh about bureaucratic nonsense with a friend than to stew about it alone.
Here’s what I’d suggest:
- Team up with someone who’s done it before, or wants to learn.
- Divide the calls, research, and errands.
- When the inspector sends back a nitpicky request? Rant about it together, then tackle it as a team.
Going through this with a buddy helps us stay motivated and less likely to give up. There’s a reason barn-raisings were always a community thing.
Keep Every Paper, Every Email, Every Doodle
I can’t count the number of times a random sticky note or scribbled floor plan saved us from backtracking months’ worth of work. Permits create a mountain of paperwork: receipts, plats, blueprints, approval letters. Lose one, and you’re suddenly stuck, trying to prove something existed in the first place.
We started a binder—old-school, with tabs and plastic sleeves. Every approval email? Printed. Every phone call? Notes dated and clipped inside. Didn’t feel high-tech, but when an official asked for a printout, we had it. Bonus: tracking the crazy stuff (“Must add Six More Outlets?”) makes for a good laugh down the road.
To keep our sanity:
- Use a real binder. Mark sections for drafts, approvals, receipts, and handwritten notes.
- Back up digital files in at least two places (cloud, USB stick).
- Sketch every idea, no matter how rough. Snap photos—before and after.
- Keep the whole mess organized. Messy files can add weeks, even months, to the process.
There’s nothing like handing the permit office exactly what they need, right when they need it. It’ll make us feel like paperwork superheroes—at least for a minute.
Frequently Asked Questions
Building a tiny house on our own patch of land isn’t just about rolling up and dropping a cabin. Rules, zoning nightmares, and weird surprises can show up faster than a raccoon in your compost bin.
Let’s get into the real stuff—the roadblocks, loopholes, and lessons we wish we’d known before we ever hammered that first nail.
What regulations should I be aware of before building a tiny home on my land?
I’ll be honest with you, the first time we started sketching tiny house dreams, we didn’t realize just how deep the red tape rabbit hole could go. In most counties, we’ve got to follow the Florida Building Code (or whatever state we’re in). That might mean permits, inspections, and a minimum ceiling height—sometimes as specific as 6’8” in Escambia County, Florida.
Some places are even more strict. Skipping these steps can end in a stop-work order or a fine that’ll make your eyes water. Hard truth? Don’t assume anything. Go straight to your county office and ask stupid questions. We did, and it saved us headaches.
Is it possible to live off-grid in a tiny house without permits?
If you’re thinking about “out of sight, out of mind,” I get it. We all have that wild urge to just live free—unplug from everything. But, permits aren’t just about grid power or city water. Most places require paperwork for any shelter over a certain size, whether or not you’ve got utilities. Even an off-grid solar shack isn’t “invisible” by default.
Some folks get away with it in rural areas—until a neighbor complains. That’s when the county truck shows up. If the law says you need a permit (and 99% of the time it does), flying under the radar is a gamble. My advice? Know the rules, then decide if you want to bend ’em.
How do I navigate zoning laws for placing multiple tiny houses on my own property?
Here’s where it gets wild. We once dreamed of a “mini-village” of tiny cabins in the woods. Zoning killed that fast. Most areas only allow one main home per lot, and accessory dwellings face their own restrictions. Suddenly, we were buried in PDFs and zoning maps, trying to decipher what’s possible.
You might need special use permits, rezoning, or even a variance to place more than one tiny house. Some counties treat tiny homes as accessory units, which comes with a load of hoops. Bottom line—talk to the planning office, triple-check everything, and don’t count on “nobody cares out here” lasting forever.
Can I legally sell my property with tiny homes already built on it?
We’ve seen dream properties for sale—“includes two tiny houses!”—but once, a buddy tried selling his land, only to have the buyer’s bank balk because none of the structures were legal. It turned into a legal mess.
If we want to sell with tiny homes on the lot, those homes typically need to be up to code, permitted, and approved as legal dwellings. Otherwise, banks might say nope, and buyers could run for the hills. If in doubt, have a conversation with a real estate pro who’s actually closed weird deals like this.
What’s the maximum number of tiny houses allowed per acre in rural areas?
Oh, if only there was a universal answer. Some rural places barely care if we stick a school bus in the woods. Other spots have strict density rules—one home per 2, 5, or even 10 acres.
We learned by trial (and awkward phone calls) that counties decide their own “magic number” based on zoning labels. Sometimes there’s wiggle room if we call a place an “RV park” or “agricultural worker housing”—but even then, you’re jumping through serious hoops. We recommend starting by looking up your property’s zoning code and then grilling someone at the planning office about limits.
Do I need to follow specific building standards for a tiny house to be considered legal dwelling?
We found this out when trying to help a buddy get his shipping container home legal. Turns out, most places demand you stick closely to local building codes—right down to permits, minimum square footage, ceiling height, and safe exits. Florida, for instance, wants tiny homes built as dwellings to meet the Florida Building Code.
Skipping this gets risky. Without the paperwork and standards, banks, insurance companies, and even power companies might just refuse to work with us. It’s not glamorous, but checking these boxes upfront means fewer nightmares down the road.

